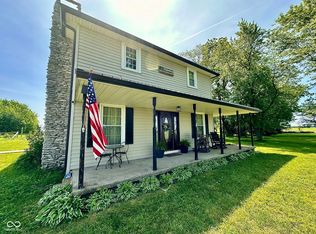If you love to entertain, this is definitely the home for you! This 4 bedroom, 1.5 bath country home is just waiting for you to host the next family picnic. The home includes a living room with a nice wood-burning fireplace, a custom kitchen, a formal dining room, a den, and enclosed back porch. There is a large deck with a gazebo that houses a hot tub, a pole barn and the front porch wraps around the side of the home. This is a wonderful location in the Tipton School District, and you will love the peace and privacy the home offers. So don't hesitate, it's time to plan your next party!
This property is off market, which means it's not currently listed for sale or rent on Zillow. This may be different from what's available on other websites or public sources.

