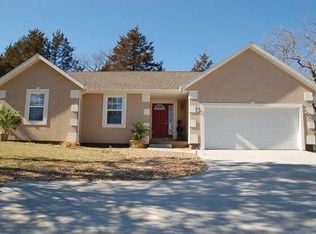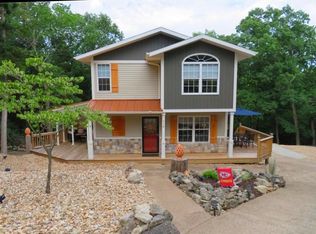Newly built home on a flat lot, all one level with upgrades galore. This fantastic Four Seasons home will knock your socks off with the open floor plan, top of the line LG black stainless steel appliances, walk in pantry, soft close cabinets & drawers, oversized kitchen island and maintenance free hand scraped laminate wood flooring. The master suite features a walk in closet, his & her vanities, water closet and custom tile shower. The two additional bedrooms are oversized and perfect for anyone to enjoy with a dual vanity bathroom to share. Oversized two car garage with two upgraded garage doors allowing plenty of natural light in. The front entry and back porch have been accented with custom wood ceilings and the back porch is perfect for catching the game with a tv hook up, while enjoying the outdoor serenity of having a wooded lot for privacy. Four Seasons is the place to be, with many features such as an exercise facility, community center, parks & pools & even a dog park.
This property is off market, which means it's not currently listed for sale or rent on Zillow. This may be different from what's available on other websites or public sources.


