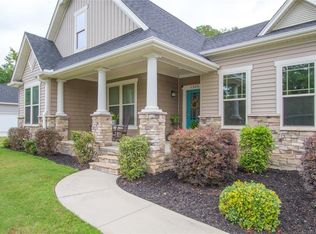Absolutely gorgeous home in desired Honey Creek Subdivision. This home, located in the Anderson area, is all one level and features 3 bedrooms and 2 baths. A wide country porch welcomes you. Once inside, the warm, hardwood floors usher you in to the large family room which features a cozy fireplace and beautiful built ins. The kitchen is open to the family room and features granite countertops and white cabinets. There is plenty of room in the kitchen to add a work station or a desk (perfect for working at home). The first and second bedrooms are nice sized and the master bedroom is quite roomy. The master bath is updated and features subway tile and a glass shower door. The home sits on nearly 1 acre (approx.96) and the fenced yard is perfect for pets and lots of outdoor fun. There is an all season sunroom located off the living room and a large deck perfect for cooking out and entertaining. Do you need storage? There is a BIG detached garage...perfect for storing items, a work shop, or more vehicles. It may be cool outside now...but when summer comes, you'll love the above ground pool with deck. The yard is full of lovely trees and beautiful plantings. There really is too much to list here, just DON'T let yourself MISS THIS ONE! Although you will enjoy the country setting, this home is just minutes to Anderson and a short drive to Greenville, making shopping and dining out an easy commute. Call me, come see for yourself all that 1361 Honey Creek Road has in store for you!
This property is off market, which means it's not currently listed for sale or rent on Zillow. This may be different from what's available on other websites or public sources.
