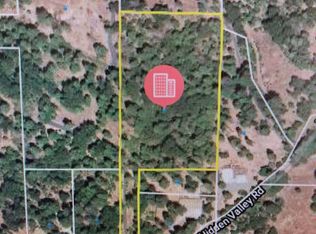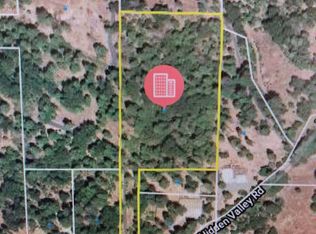Lots of outdoor living with this home! Large decks in back let you take in the beauty of mountain living. You will spend morning, noon, and night outside in the summer and snuggle up in the large family room with a toasty pellet stove in the winter. The fully re-modeled kitchen, with its large farm sink, is open on one side to a living or conversation room and the other side to a formal dining room. The two bedrooms have their own bathrooms, which separate the bedrooms for privacy. French doors off of master to deck. Below grade there is lots of storage and a bonus room with its own access and full bathroom. There is a workshop in back, a large shed, and a carport.
This property is off market, which means it's not currently listed for sale or rent on Zillow. This may be different from what's available on other websites or public sources.

