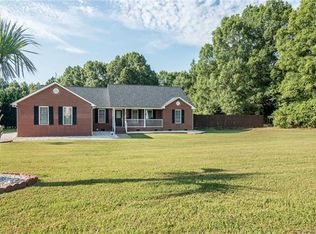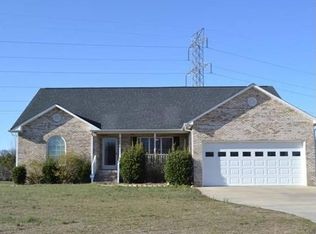Closed
$410,000
1361 Fairhope Rd, York, SC 29745
3beds
1,699sqft
Single Family Residence
Built in 2004
1 Acres Lot
$412,000 Zestimate®
$241/sqft
$2,079 Estimated rent
Home value
$412,000
$387,000 - $437,000
$2,079/mo
Zestimate® history
Loading...
Owner options
Explore your selling options
What's special
This beautifully maintained brick ranch home has it all! Featuring an inviting open floor plan, vaulted ceilings in the living room, and gleaming wood floors, this home offers comfort and style. The split-bedroom layout includes a spacious master suite with tray ceilings, an ensuite with a garden tub, a separate shower, and dual vanities. Freshly painted with new carpets, it’s move-in ready!
Step outside to your private oasis, palm trees, amazing lawn, fire pit area, complete with an outdoor pool, a deck perfect for entertaining, and a fenced area with a carport for added convenience. Additional highlights include a large laundry room with built-in cabinets, a rocking chair front porch, and a new roof installed in 2018.
Don’t wait—schedule your showing today!
Zillow last checked: 8 hours ago
Listing updated: January 30, 2025 at 01:36pm
Listing Provided by:
Steven Szasz steve@stevesellscharlotte.com,
ProStead Realty
Bought with:
Jack Coleman
EXP Realty LLC Rock Hill
Source: Canopy MLS as distributed by MLS GRID,MLS#: 4208740
Facts & features
Interior
Bedrooms & bathrooms
- Bedrooms: 3
- Bathrooms: 2
- Full bathrooms: 2
- Main level bedrooms: 3
Primary bedroom
- Level: Main
Heating
- Heat Pump
Cooling
- Ceiling Fan(s), Central Air
Appliances
- Included: Dishwasher, Electric Range, Electric Water Heater, Refrigerator
- Laundry: Utility Room
Features
- Kitchen Island
- Flooring: Carpet, Wood
- Windows: Insulated Windows
- Has basement: No
Interior area
- Total structure area: 1,699
- Total interior livable area: 1,699 sqft
- Finished area above ground: 1,699
- Finished area below ground: 0
Property
Parking
- Total spaces: 2
- Parking features: Driveway, Attached Garage, Garage Faces Side, Garage on Main Level
- Attached garage spaces: 2
- Has uncovered spaces: Yes
Features
- Levels: One
- Stories: 1
- Patio & porch: Covered, Deck, Front Porch
- Exterior features: Fire Pit, Porte-cochere
- Pool features: Above Ground, Fenced
- Fencing: Back Yard
Lot
- Size: 1 Acres
- Features: Cleared, Level, Private, Wooded
Details
- Parcel number: 3510000061
- Zoning: RD-I
- Special conditions: Standard
Construction
Type & style
- Home type: SingleFamily
- Property subtype: Single Family Residence
Materials
- Brick Full
- Foundation: Crawl Space
- Roof: Shingle
Condition
- New construction: No
- Year built: 2004
Utilities & green energy
- Sewer: Septic Installed
- Water: Well
Community & neighborhood
Location
- Region: York
- Subdivision: None
Other
Other facts
- Road surface type: Concrete, Paved
Price history
| Date | Event | Price |
|---|---|---|
| 1/30/2025 | Sold | $410,000+2.5%$241/sqft |
Source: | ||
| 12/20/2024 | Price change | $400,000+0%$235/sqft |
Source: | ||
| 12/7/2024 | Listed for sale | $399,999+66.7%$235/sqft |
Source: Owner Report a problem | ||
| 9/5/2019 | Sold | $240,000+16.2%$141/sqft |
Source: Public Record Report a problem | ||
| 7/31/2017 | Sold | $206,500+3.3%$122/sqft |
Source: Public Record Report a problem | ||
Public tax history
| Year | Property taxes | Tax assessment |
|---|---|---|
| 2025 | -- | $10,479 +15% |
| 2024 | $1,545 -2.1% | $9,112 |
| 2023 | $1,578 | $9,112 |
Find assessor info on the county website
Neighborhood: 29745
Nearby schools
GreatSchools rating
- 7/10Harold C. Johnson ElementaryGrades: PK-4Distance: 2.3 mi
- 3/10York Middle SchoolGrades: 7-8Distance: 3.4 mi
- 5/10York Comprehensive High SchoolGrades: 9-12Distance: 0.9 mi
Schools provided by the listing agent
- Elementary: Harold Johnson
- Middle: York
- High: York Comprehensive
Source: Canopy MLS as distributed by MLS GRID. This data may not be complete. We recommend contacting the local school district to confirm school assignments for this home.
Get a cash offer in 3 minutes
Find out how much your home could sell for in as little as 3 minutes with a no-obligation cash offer.
Estimated market value
$412,000
Get a cash offer in 3 minutes
Find out how much your home could sell for in as little as 3 minutes with a no-obligation cash offer.
Estimated market value
$412,000

