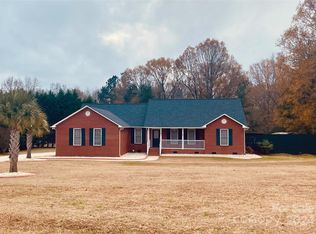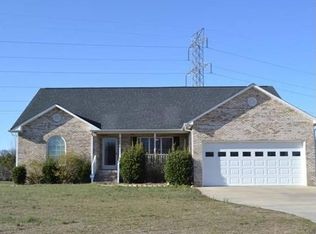This beautiful well maintained brick ranch home on one acre offers an open floor plan, vaulted ceilings in living room, wood floors, split bedroom plan, spacious master bedroom w/tray ceilings and ensuite w/ garden tub, separate shower and dual vanities, large laundry room with built in cabinets, new roof in 2018, rocking chair front porch, large deck w/fenced in backyard and much more. Enjoy all that this home has to offer! Bring your buyers today!
This property is off market, which means it's not currently listed for sale or rent on Zillow. This may be different from what's available on other websites or public sources.

