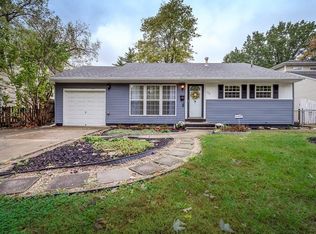Excellent opportunity in the Shady Lane Neighborhood features over 1600sf of open living space! Completely updated and re-designed with great finishes!!! NEW Everything; Roof, Driveway, siding, windows, doors, Patio, Kitchen Appliances, All floors, Freshly painted! Too many updates to list. Great, established Shady Lane Neighborhood. Located close to restaurants, freeways and shopping. Awesome fenced in yard! WOW!
This property is off market, which means it's not currently listed for sale or rent on Zillow. This may be different from what's available on other websites or public sources.
