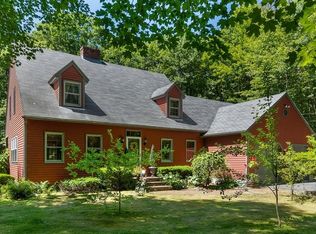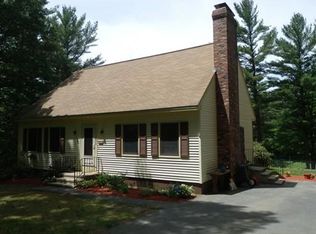Private and Picturesque is how you describe this Contemporary Style Ranch on one of nicest streets in town! Gorgeous Oak hardwoods floors, Master Suite with bump out lounge area, Master Bath with Jacuzzi tub and separate shower, walk in closet, eat-in kitchen with views of the babbling brook in the back yard. Gas fire-placed living room with deck access. Columned dining room, open concept living at its best. Two more bedrooms and a full bath in Florida style on the other side of the house. Home has been lovingly cared for. large basement with double walk out doors offers tons of potential for that home gym and office! With a touch of fresh paint this beauty becomes a Gem
This property is off market, which means it's not currently listed for sale or rent on Zillow. This may be different from what's available on other websites or public sources.


