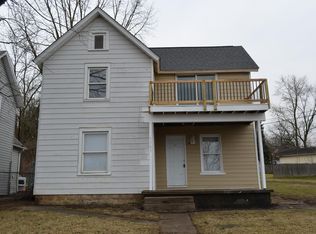Sold for $79,000 on 04/07/23
$79,000
1361 Columbus Rd, Springfield, OH 45503
4beds
1,239sqft
Single Family Residence
Built in 1901
5,601.82 Square Feet Lot
$100,600 Zestimate®
$64/sqft
$1,362 Estimated rent
Home value
$100,600
$75,000 - $126,000
$1,362/mo
Zestimate® history
Loading...
Owner options
Explore your selling options
What's special
Lots of potential to finish out your way! New Roof(complete rear off) Electric and Plumbing. New Ceiling fans, Front & Back Doors, on demand water heater, Updated Kitchen & Bath, New Flooring Throughout. Deck boards replaced on front & back Balcony's, Many replaced windows, Large Fenced in backyard!
Zillow last checked: 8 hours ago
Listing updated: May 10, 2024 at 02:57am
Listed by:
Christina Worley (937)390-3119,
Real Estate II Inc.
Bought with:
Steven Crank
eXp Realty
Source: DABR MLS,MLS#: 881658 Originating MLS: Dayton Area Board of REALTORS
Originating MLS: Dayton Area Board of REALTORS
Facts & features
Interior
Bedrooms & bathrooms
- Bedrooms: 4
- Bathrooms: 1
- Full bathrooms: 1
- Main level bathrooms: 1
Bedroom
- Level: Main
- Dimensions: 13 x 13
Bedroom
- Level: Second
- Dimensions: 11 x 10
Bedroom
- Level: Second
- Dimensions: 13 x 13
Bedroom
- Level: Second
- Dimensions: 13 x 10
Kitchen
- Level: Main
- Dimensions: 12 x 12
Living room
- Level: Main
- Dimensions: 10 x 13
Utility room
- Level: Main
- Dimensions: 10 x 12
Heating
- Forced Air, Natural Gas
Cooling
- None
Features
- Ceiling Fan(s)
- Basement: Crawl Space,Partial
Interior area
- Total structure area: 1,239
- Total interior livable area: 1,239 sqft
Property
Parking
- Parking features: No Garage
Features
- Levels: Two
- Stories: 2
- Patio & porch: Deck, Porch
- Exterior features: Deck, Fence, Porch
Lot
- Size: 5,601 sqft
- Dimensions: 40 x 140
Details
- Parcel number: 3400700029406002
- Zoning: Residential
- Zoning description: Residential
Construction
Type & style
- Home type: SingleFamily
- Property subtype: Single Family Residence
Materials
- Aluminum Siding, Vinyl Siding
Condition
- Year built: 1901
Utilities & green energy
- Water: Public
- Utilities for property: Natural Gas Available, Sewer Available, Water Available
Community & neighborhood
Location
- Region: Springfield
- Subdivision: Brain Mcgregor
Other
Other facts
- Listing terms: Conventional,Other
Price history
| Date | Event | Price |
|---|---|---|
| 4/7/2023 | Sold | $79,000$64/sqft |
Source: | ||
Public tax history
Tax history is unavailable.
Neighborhood: 45503
Nearby schools
GreatSchools rating
- 4/10Warder Park-Wayne Elementary SchoolGrades: K-6Distance: 1.2 mi
- 2/10Schaefer Middle SchoolGrades: 7-8Distance: 1.3 mi
- 4/10Springfield High SchoolGrades: 9-12Distance: 1.9 mi
Schools provided by the listing agent
- District: Springfield
Source: DABR MLS. This data may not be complete. We recommend contacting the local school district to confirm school assignments for this home.

Get pre-qualified for a loan
At Zillow Home Loans, we can pre-qualify you in as little as 5 minutes with no impact to your credit score.An equal housing lender. NMLS #10287.
Sell for more on Zillow
Get a free Zillow Showcase℠ listing and you could sell for .
$100,600
2% more+ $2,012
With Zillow Showcase(estimated)
$102,612