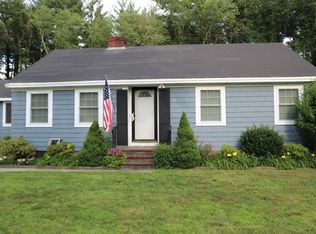Sold for $702,500
$702,500
1361 Broadway Rd, Dracut, MA 01826
4beds
4,925sqft
Single Family Residence
Built in 1953
1.78 Acres Lot
$851,000 Zestimate®
$143/sqft
$4,343 Estimated rent
Home value
$851,000
$774,000 - $928,000
$4,343/mo
Zestimate® history
Loading...
Owner options
Explore your selling options
What's special
Oversized Custom Cape nestled on an acre plus lot with picturesque views. Spacious first floor plan with gleaming hardwood floors, kitchen, den, dining room with built-in hutch, living room and family room both with fireplaces. First floor primary bedroom suite with beautiful details which include cathedral ceilings, a spa like bathroom and walk-in closet. There are 3 additional bedrooms on the second level with full bath and walk-in cedar closet. Finished lower level with walk-out access to patio area, a great room with wood stove, half bath, home office and 2 bonus rooms. Plenty of storage in the basement and attic area. Other features include 2 car attached garage and large wraparound deck overlooking the scenic country views. Convenient location, close to Route 93. Welcome Home!
Zillow last checked: 8 hours ago
Listing updated: November 29, 2023 at 10:40am
Listed by:
Jim Dolliver 978-857-5993,
RE/MAX Innovative Properties 603-484-8594
Bought with:
Lisa White
Lamacchia Realty, Inc.
Source: MLS PIN,MLS#: 73149685
Facts & features
Interior
Bedrooms & bathrooms
- Bedrooms: 4
- Bathrooms: 4
- Full bathrooms: 2
- 1/2 bathrooms: 2
Primary bedroom
- Features: Vaulted Ceiling(s), Walk-In Closet(s), Flooring - Hardwood, French Doors, Deck - Exterior
- Level: First
- Area: 644
- Dimensions: 28 x 23
Bedroom 2
- Features: Closet, Flooring - Hardwood
- Level: Second
- Area: 140
- Dimensions: 14 x 10
Bedroom 3
- Features: Closet, Flooring - Hardwood
- Level: Second
- Area: 135
- Dimensions: 15 x 9
Bedroom 4
- Features: Closet, Flooring - Hardwood
- Level: Second
- Area: 234
- Dimensions: 18 x 13
Primary bathroom
- Features: Yes
Bathroom 1
- Features: Bathroom - Half, Flooring - Stone/Ceramic Tile, Recessed Lighting, Pedestal Sink
- Level: First
- Area: 48
- Dimensions: 8 x 6
Bathroom 2
- Features: Bathroom - Full, Flooring - Stone/Ceramic Tile, Countertops - Stone/Granite/Solid, Dryer Hookup - Electric, Recessed Lighting, Washer Hookup
- Level: First
- Area: 130
- Dimensions: 13 x 10
Bathroom 3
- Features: Bathroom - Full, Flooring - Stone/Ceramic Tile, Recessed Lighting
- Level: Second
- Area: 90
- Dimensions: 10 x 9
Dining room
- Features: Flooring - Hardwood, Wainscoting
- Level: First
- Area: 210
- Dimensions: 15 x 14
Family room
- Features: Flooring - Hardwood, Slider
- Level: First
- Area: 285
- Dimensions: 19 x 15
Kitchen
- Level: First
- Area: 204
- Dimensions: 17 x 12
Living room
- Features: Flooring - Hardwood, Deck - Exterior, Slider
- Level: First
- Area: 364
- Dimensions: 26 x 14
Office
- Features: Flooring - Wall to Wall Carpet, Recessed Lighting
- Level: Basement
- Area: 154
- Dimensions: 14 x 11
Heating
- Forced Air, Baseboard, Natural Gas
Cooling
- Central Air
Appliances
- Included: Gas Water Heater, Tankless Water Heater, Water Heater, Range, Dishwasher, Microwave, Refrigerator, Washer, Dryer
- Laundry: First Floor
Features
- Recessed Lighting, Bathroom - Half, Den, Office, Bonus Room, Great Room, Bathroom
- Flooring: Tile, Carpet, Hardwood, Flooring - Hardwood, Flooring - Wall to Wall Carpet, Flooring - Stone/Ceramic Tile
- Windows: Screens
- Basement: Full,Partially Finished,Walk-Out Access,Concrete
- Number of fireplaces: 3
- Fireplace features: Living Room, Wood / Coal / Pellet Stove
Interior area
- Total structure area: 4,925
- Total interior livable area: 4,925 sqft
Property
Parking
- Total spaces: 10
- Parking features: Attached, Garage Door Opener, Storage, Paved Drive, Off Street, Paved
- Attached garage spaces: 2
- Uncovered spaces: 8
Features
- Patio & porch: Patio
- Exterior features: Patio, Rain Gutters, Screens
Lot
- Size: 1.78 Acres
- Features: Easements
Details
- Parcel number: M:8 B:14 L:4,3506686
- Zoning: R1
Construction
Type & style
- Home type: SingleFamily
- Architectural style: Cape
- Property subtype: Single Family Residence
Materials
- Frame
- Foundation: Concrete Perimeter
- Roof: Shingle
Condition
- Year built: 1953
Utilities & green energy
- Electric: Circuit Breakers
- Sewer: Public Sewer
- Water: Private
- Utilities for property: for Electric Range
Community & neighborhood
Security
- Security features: Security System
Community
- Community features: Golf, Medical Facility, Highway Access, Public School
Location
- Region: Dracut
Other
Other facts
- Road surface type: Paved
Price history
| Date | Event | Price |
|---|---|---|
| 11/29/2023 | Sold | $702,500+0.4%$143/sqft |
Source: MLS PIN #73149685 Report a problem | ||
| 11/2/2023 | Contingent | $699,900$142/sqft |
Source: MLS PIN #73149685 Report a problem | ||
| 10/26/2023 | Listed for sale | $699,900-6.7%$142/sqft |
Source: MLS PIN #73149685 Report a problem | ||
| 9/12/2023 | Contingent | $749,900$152/sqft |
Source: MLS PIN #73149685 Report a problem | ||
| 8/17/2023 | Listed for sale | $749,900$152/sqft |
Source: MLS PIN #73149685 Report a problem | ||
Public tax history
| Year | Property taxes | Tax assessment |
|---|---|---|
| 2025 | $8,684 +3.1% | $858,100 +6.5% |
| 2024 | $8,421 +0.3% | $805,800 +11.1% |
| 2023 | $8,397 -1% | $725,100 +5.1% |
Find assessor info on the county website
Neighborhood: 01826
Nearby schools
GreatSchools rating
- 7/10Joseph A Campbell Elementary SchoolGrades: PK-5Distance: 2.7 mi
- 5/10Justus C. Richardson Middle SchoolGrades: 6-8Distance: 4.7 mi
- 4/10Dracut Senior High SchoolGrades: 9-12Distance: 4.5 mi
Get a cash offer in 3 minutes
Find out how much your home could sell for in as little as 3 minutes with a no-obligation cash offer.
Estimated market value$851,000
Get a cash offer in 3 minutes
Find out how much your home could sell for in as little as 3 minutes with a no-obligation cash offer.
Estimated market value
$851,000
