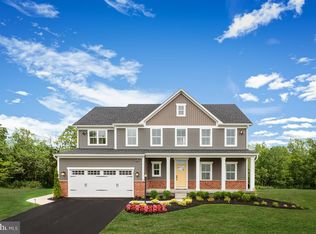Well maintained 4BR/2.5BA colonial situated on over half an acre. This home home boasts an open layout with many places to live & entertain. Lots of windows make this home light & bright! The kitchen is spacious with a center island, large pantry, a desk area, & a dining area. Kitchen opens up into the first level Family Room with a marble hearth gas fireplace. Separate formal living & dining rooms. Convenient first floor laundry room & separate powder room. Upstairs is a large master bedroom complete with a walk-in closet and attached master bath with a double vanity & deep soaker jetted tub. The large back deck walks down to a separate patio and looks out at a spacious & meticulously cared for fenced backyard with storage shed. Attached 2 car garage. Unfinished lower level provides the opportunity to add even more living space! Don't miss out on this move-in ready home- schedule your showing today!
This property is off market, which means it's not currently listed for sale or rent on Zillow. This may be different from what's available on other websites or public sources.

