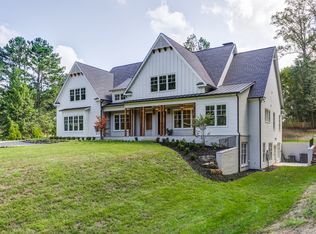Closed
$1,730,625
1361 A J Land Rd, Canton, GA 30115
4beds
4,408sqft
Single Family Residence
Built in 2019
2.18 Acres Lot
$1,936,900 Zestimate®
$393/sqft
$5,337 Estimated rent
Home value
$1,936,900
$1.80M - $2.09M
$5,337/mo
Zestimate® history
Loading...
Owner options
Explore your selling options
What's special
E-Craft Original Custom Modern Farmhouse Thoughtfully Designed and Recently Constructed that Combines Modern and Rustic Elements on Over 2 Acres....The Large Covered Bricked Southern Front Porch Provides a Charming and Inviting Entrance....The Two-Story Open Foyer is a Great Introduction to the Grand and Spacious Atmosphere of the Modern Farmhouse....The Open Concept Design with Soaring Ceilings and Clerestory Windows Allows for Plenty of Natural Light and Creates a Bright and Airy Ambiance....The Wonderfully Appointed Kitchen Features a 6 Burner Wolf Range with Double Oven, Oversized Range Hood, Farm Sink, Oversized Eat-in Island, and Super-Sized Pantry with Dual Entrances Creates a Well-Equipped and Functional Space for Meal Prep and Entertaining....The Main Level includes an Oversized Master Suite with Luxurious Spa Bath Featuring a Zero Edge Shower & Claw Tub that Adds a Touch of Elegance and Modernity....The 16' Wall of Glass with Double Sliders, a Huge Outdoor Covered Deck with a Fireplace, and Views to a Custom Pool and Acreage Create an Exceptional Entertaining Space....The Seamless Indoor-Outdoor Integration and a Picturesque Setting Offers an Unforgettable Experience for Both Owners and Guests....Upstairs you will find 3 Generously Sized Bedrooms, One of which has an En Suite Bath. In Addition, There is Loft/Den/Playroom and/or Office Space for Versatile Use Areas of Relaxation and/or Work....Full Unfinished Basement awaiting your Customization....The Resort Style Grounds Feature a Custom Inground Pool, Lots of Covered Outdoor Space, Finished Terrace Level Patio with Luxurious Tile Decking, Fire Pit, Mini-Barn for Chickens and/or Goats to enjoy the rural lifestyle....Plus an Additional Luxury Custom "Barn" that Provides Space for Storage, Equipment, Recreational Vehicles, or a Custom Car... Supersized 3 Car Garage that Can Accommodate a Boat and Trailer....Whole House Generator....Spray Foam Insulation....This E-Craft Custom Home is Spectacular!
Zillow last checked: 8 hours ago
Listing updated: March 14, 2025 at 11:18am
Listed by:
Page Plager 770-639-7653,
Property Sellutions,
Blaise Bugajski 404-840-7970,
Property Sellutions
Bought with:
Non Mls Salesperson, 429959
Non-Mls Company
Source: GAMLS,MLS#: 10165394
Facts & features
Interior
Bedrooms & bathrooms
- Bedrooms: 4
- Bathrooms: 4
- Full bathrooms: 3
- 1/2 bathrooms: 1
- Main level bathrooms: 1
- Main level bedrooms: 1
Dining room
- Features: Seats 12+
Kitchen
- Features: Breakfast Bar, Kitchen Island, Walk-in Pantry
Heating
- Propane, Electric, Central, Forced Air
Cooling
- Ceiling Fan(s), Central Air
Appliances
- Included: Dishwasher, Double Oven, Microwave, Refrigerator
- Laundry: Mud Room
Features
- High Ceilings, Double Vanity, Beamed Ceilings, Walk-In Closet(s), Master On Main Level
- Flooring: Hardwood, Carpet
- Windows: Double Pane Windows
- Basement: Bath/Stubbed,Interior Entry,Full
- Number of fireplaces: 2
- Fireplace features: Outside, Factory Built, Masonry, Gas Log
- Common walls with other units/homes: No Common Walls
Interior area
- Total structure area: 4,408
- Total interior livable area: 4,408 sqft
- Finished area above ground: 4,408
- Finished area below ground: 0
Property
Parking
- Parking features: Attached, Garage Door Opener, Garage, Kitchen Level, Side/Rear Entrance
- Has attached garage: Yes
Features
- Levels: Two
- Stories: 2
- Patio & porch: Deck, Patio
- Has private pool: Yes
- Pool features: In Ground
- Fencing: Back Yard,Front Yard,Wood
- Waterfront features: No Dock Or Boathouse
- Body of water: None
Lot
- Size: 2.18 Acres
- Features: Corner Lot, Level, Private
Details
- Additional structures: Outbuilding, Garage(s), Shed(s)
- Parcel number: 02N06 214 P
Construction
Type & style
- Home type: SingleFamily
- Architectural style: Brick/Frame,Country/Rustic
- Property subtype: Single Family Residence
Materials
- Concrete, Rough-Sawn Lumber, Wood Siding, Brick
- Roof: Composition
Condition
- Resale
- New construction: No
- Year built: 2019
Utilities & green energy
- Electric: 220 Volts, Generator
- Sewer: Septic Tank
- Water: Public
- Utilities for property: Underground Utilities, Cable Available, Electricity Available, High Speed Internet, Phone Available, Water Available
Community & neighborhood
Community
- Community features: None
Location
- Region: Canton
- Subdivision: Gantt Road Estates
HOA & financial
HOA
- Has HOA: Yes
- Services included: None
Other
Other facts
- Listing agreement: Exclusive Right To Sell
Price history
| Date | Event | Price |
|---|---|---|
| 7/19/2023 | Sold | $1,730,625-3.9%$393/sqft |
Source: | ||
| 6/8/2023 | Pending sale | $1,800,000$408/sqft |
Source: | ||
| 6/2/2023 | Listed for sale | $1,800,000+12.5%$408/sqft |
Source: | ||
| 9/17/2021 | Listing removed | $1,600,000$363/sqft |
Source: | ||
| 8/17/2021 | Pending sale | $1,600,000$363/sqft |
Source: | ||
Public tax history
| Year | Property taxes | Tax assessment |
|---|---|---|
| 2024 | $17,723 -4.2% | $674,880 -4.1% |
| 2023 | $18,492 +24.8% | $703,560 +24.8% |
| 2022 | $14,818 +56.3% | $563,800 +25.1% |
Find assessor info on the county website
Neighborhood: 30115
Nearby schools
GreatSchools rating
- 8/10Avery Elementary SchoolGrades: PK-5Distance: 2.8 mi
- 7/10Creekland Middle SchoolGrades: 6-8Distance: 3.5 mi
- 9/10Creekview High SchoolGrades: 9-12Distance: 3.4 mi
Schools provided by the listing agent
- Elementary: Avery
- Middle: Creekland
- High: Creekview
Source: GAMLS. This data may not be complete. We recommend contacting the local school district to confirm school assignments for this home.
Get a cash offer in 3 minutes
Find out how much your home could sell for in as little as 3 minutes with a no-obligation cash offer.
Estimated market value
$1,936,900
