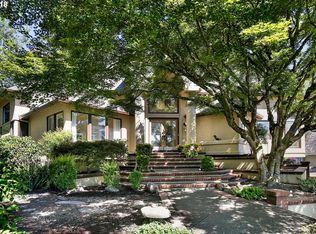Sold
$850,000
13609 SW Tarleton Ct, Portland, OR 97224
3beds
3,160sqft
Residential, Single Family Residence
Built in 1987
0.37 Acres Lot
$911,200 Zestimate®
$269/sqft
$3,608 Estimated rent
Home value
$911,200
$857,000 - $975,000
$3,608/mo
Zestimate® history
Loading...
Owner options
Explore your selling options
What's special
This stunning home is a must-see for anyone in the market for one-level living with plenty of space. Located on a .37 acre cul-de-sac lot, in the highly sought-after Mountain Gate neighborhood on Bull Mountain, this home boasts a spacious and thoughtful design with 3160 sq ft of living space. With 3 bedrooms plus a den and 2½ bathrooms, this home provides plenty of space for comfortable living. The soaring high ceilings throughout the home create a feeling of grandeur, especially in the impressive octagonal foyer. Built in 1987 by Blazer Homes for the Street of Dreams show as "The Entertainer", this home is perfect for hosting gatherings with friends and family. It was even featured in magazines for its coveted Mascord floorplan. The 3-car garage provides ample parking and storage. Enjoy outdoor living on the private partially covered patio just off the nook. This home is priced below market value because the roof is at the end of its life. Please contact listing agent for more info. Don't miss out on the opportunity to live in this desirable neighborhood and own an iconic home.
Zillow last checked: 8 hours ago
Listing updated: September 21, 2023 at 03:42am
Listed by:
Julie Williams 503-705-5033,
ELEETE Real Estate,
Jennifer Holland 971-334-1142,
ELEETE Real Estate
Bought with:
Chris Cook
ELEETE Real Estate
Source: RMLS (OR),MLS#: 23372088
Facts & features
Interior
Bedrooms & bathrooms
- Bedrooms: 3
- Bathrooms: 3
- Full bathrooms: 2
- Partial bathrooms: 1
- Main level bathrooms: 3
Primary bedroom
- Features: Suite, Vaulted Ceiling, Walkin Closet
- Level: Main
- Area: 256
- Dimensions: 16 x 16
Bedroom 2
- Features: Bathroom
- Level: Main
- Area: 132
- Dimensions: 12 x 11
Bedroom 3
- Features: Bathroom, Builtin Features
- Level: Main
- Area: 132
- Dimensions: 12 x 11
Dining room
- Features: Formal, Vaulted Ceiling
- Level: Main
- Area: 169
- Dimensions: 13 x 13
Family room
- Features: Fireplace, Vaulted Ceiling
- Level: Main
- Area: 306
- Dimensions: 18 x 17
Kitchen
- Features: Cook Island, Dishwasher, Disposal, Microwave, Pantry, Builtin Oven, Free Standing Refrigerator, Quartz
- Level: Main
- Area: 240
- Width: 15
Living room
- Features: Fireplace, Formal, Vaulted Ceiling
- Level: Main
- Area: 256
- Dimensions: 16 x 16
Heating
- Forced Air, Fireplace(s)
Cooling
- Central Air
Appliances
- Included: Built In Oven, Dishwasher, Disposal, Free-Standing Refrigerator, Microwave, Washer/Dryer, Gas Water Heater, Tank Water Heater
- Laundry: Laundry Room
Features
- Ceiling Fan(s), Central Vacuum, High Ceilings, Quartz, Soaking Tub, Vaulted Ceiling(s), Double Closet, Bathroom, Built-in Features, Formal, Cook Island, Pantry, Suite, Walk-In Closet(s)
- Flooring: Hardwood
- Doors: French Doors, Sliding Doors
- Windows: Double Pane Windows, Wood Frames
- Basement: Crawl Space
- Number of fireplaces: 2
- Fireplace features: Gas, Wood Burning
Interior area
- Total structure area: 3,160
- Total interior livable area: 3,160 sqft
Property
Parking
- Total spaces: 3
- Parking features: Driveway, Off Street, Attached
- Attached garage spaces: 3
- Has uncovered spaces: Yes
Accessibility
- Accessibility features: Garage On Main, Main Floor Bedroom Bath, One Level, Walkin Shower, Accessibility
Features
- Levels: One
- Stories: 1
- Patio & porch: Patio
- Fencing: Fenced
Lot
- Size: 0.37 Acres
- Features: Cul-De-Sac, Private, SqFt 15000 to 19999
Details
- Parcel number: R1427281
- Other equipment: Intercom
Construction
Type & style
- Home type: SingleFamily
- Architectural style: Traditional
- Property subtype: Residential, Single Family Residence
Materials
- Brick, Cedar
- Foundation: Concrete Perimeter
- Roof: Shake
Condition
- Resale
- New construction: No
- Year built: 1987
Utilities & green energy
- Gas: Gas
- Sewer: Public Sewer
- Water: Public
Community & neighborhood
Location
- Region: Portland
- Subdivision: Mountain Gate/Bull Mountain
HOA & financial
HOA
- Has HOA: Yes
- HOA fee: $100 annually
- Amenities included: Maintenance Grounds
Other
Other facts
- Listing terms: Cash
- Road surface type: Paved
Price history
| Date | Event | Price |
|---|---|---|
| 9/20/2023 | Sold | $850,000-2.9%$269/sqft |
Source: | ||
| 9/9/2023 | Pending sale | $875,000$277/sqft |
Source: | ||
| 7/7/2023 | Price change | $875,000-5.9%$277/sqft |
Source: | ||
| 6/12/2023 | Listed for sale | $930,000+59%$294/sqft |
Source: | ||
| 10/19/2013 | Listing removed | $585,000$185/sqft |
Source: Keller Williams Sunset Corridor #13576402 | ||
Public tax history
| Year | Property taxes | Tax assessment |
|---|---|---|
| 2025 | $12,195 +9.8% | $702,190 +3% |
| 2024 | $11,102 +2.8% | $681,740 +3% |
| 2023 | $10,799 +4% | $661,890 +3% |
Find assessor info on the county website
Neighborhood: 97224
Nearby schools
GreatSchools rating
- 4/10Alberta Rider Elementary SchoolGrades: K-5Distance: 0.4 mi
- 5/10Twality Middle SchoolGrades: 6-8Distance: 2.1 mi
- 4/10Tualatin High SchoolGrades: 9-12Distance: 4.5 mi
Schools provided by the listing agent
- Elementary: Alberta Rider
- Middle: Twality
- High: Tualatin
Source: RMLS (OR). This data may not be complete. We recommend contacting the local school district to confirm school assignments for this home.
Get a cash offer in 3 minutes
Find out how much your home could sell for in as little as 3 minutes with a no-obligation cash offer.
Estimated market value
$911,200
Get a cash offer in 3 minutes
Find out how much your home could sell for in as little as 3 minutes with a no-obligation cash offer.
Estimated market value
$911,200
