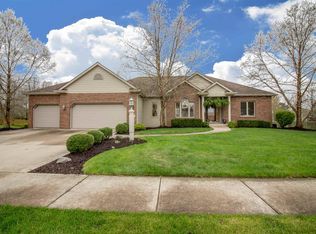Custom 1 owner 2 story quality built by Morken Builders/Conveniently located close to association pool and 2 minutes from newer grade and middle schools/ceramic foyer with 3 piece crown molding/1st floor den with beveled glass French doors/large formal DR with 3 piece crown/Spacious GR with fireplace/oversized family style kitchen and breakfast nook with ceramic tile, large island with eating bar, Amish built Zehr cabinetry and double pantry/all appliances remain including washer & dryer/all bedrooms are nice sized with walk in closets/Master BR has cove molding lighting/master bath has ceramic tile, double sinks & whirlpool/upstairs laundry with sink & cabinets/closets professionally trimmed by Closet Tamers/sound system/Cloudburst irrigation system/fin lower level with wet bar & 1/2 bath/big garage with cabinets, coated floor and drains/battery back up sump pump
This property is off market, which means it's not currently listed for sale or rent on Zillow. This may be different from what's available on other websites or public sources.

