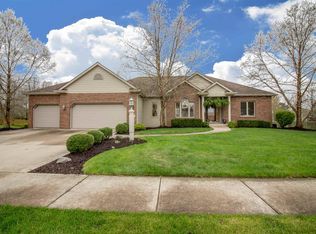This is the home where dreams are made. Spending lazy summer days at the neighborhood pool (only a short walk away), enjoying the large fenced-in back yard and four massively sized bedrooms will all lay the foundation to build the memories that last a lifetime. The den/office is located behind two glass french door providing the perfect place to find your quiet time. Just past the elegant formal dining room accented with crown molding is the large and bright kitchen featuring an abundance of storage space and an open concept making it the perfect place to gather for entertaining on the weekends or family dinner time. The open floor plan makes it easy to appreciate the large picture perfect windows over looking the deck and irrigated back yard. This basement will check all the boxes on your list with a large wet bar, custom built-in entertainment area and separate spare room that can be used for anything while still providing a large unfinished storage area.
This property is off market, which means it's not currently listed for sale or rent on Zillow. This may be different from what's available on other websites or public sources.


