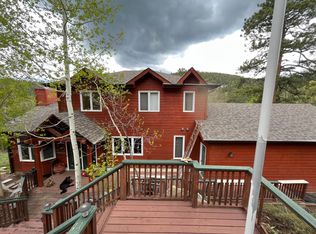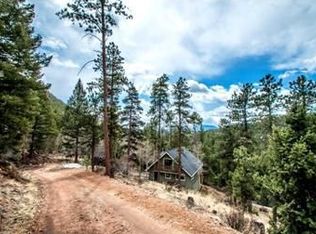Sold for $695,000
$695,000
13609 Elsie Road, Conifer, CO 80433
3beds
2,143sqft
Single Family Residence
Built in 1979
2.23 Acres Lot
$674,000 Zestimate®
$324/sqft
$3,015 Estimated rent
Home value
$674,000
$634,000 - $721,000
$3,015/mo
Zestimate® history
Loading...
Owner options
Explore your selling options
What's special
Escape to your own mountain retreat in beautiful Conifer, CO! This charming home is perfectly perched on over 2 acres of serene, tree-lined property and offers sweeping mountain views you’ll never tire of. Step onto the spacious main-level deck—ideal for relaxing or entertaining—or enjoy a quiet morning coffee from the private balcony off the vaulted primary bedroom, taking in the views that people only dream of.
Inside, the classic mountain-style kitchen features stainless steel appliances (just one year old), wood flooring, and extra-large windows that frame nothing but the beauty of nature. The living room offers a cozy fireplace for year-round comfort, along with oversized windows that deliver views for miles.
The finished basement provides additional space for a home office, gym, or family room, and you'll love the convenience of a dedicated laundry room (washer and dryer are less than two years old). A newly paved driveway (2024), one-car garage, covered carport, and two sheds offer plenty of parking and storage.
Don’t miss this peaceful mountain gem—your Colorado lifestyle awaits!
Zillow last checked: 8 hours ago
Listing updated: May 28, 2025 at 02:14pm
Listed by:
Nissa Schumacher 978-290-9193 nissa.schumacher@8z.com,
8z Real Estate
Bought with:
Eriko MonLouis, 100092859
Keller Williams Integrity Real Estate LLC
Source: REcolorado,MLS#: 5147773
Facts & features
Interior
Bedrooms & bathrooms
- Bedrooms: 3
- Bathrooms: 2
- Full bathrooms: 2
- Main level bathrooms: 1
Bedroom
- Level: Upper
Bedroom
- Level: Upper
Bedroom
- Level: Upper
Bathroom
- Level: Upper
Bathroom
- Level: Main
Family room
- Level: Basement
Kitchen
- Level: Main
Laundry
- Level: Basement
Living room
- Level: Main
Heating
- Baseboard, Electric
Cooling
- None
Appliances
- Included: Convection Oven, Dishwasher, Disposal, Dryer, Electric Water Heater, Microwave, Range, Refrigerator, Self Cleaning Oven, Washer
Features
- Granite Counters, Pantry, Smoke Free
- Flooring: Carpet, Wood
- Windows: Double Pane Windows
- Basement: Finished,Walk-Out Access
- Number of fireplaces: 1
- Fireplace features: Living Room
- Common walls with other units/homes: No Common Walls
Interior area
- Total structure area: 2,143
- Total interior livable area: 2,143 sqft
- Finished area above ground: 1,512
- Finished area below ground: 488
Property
Parking
- Total spaces: 2
- Parking features: Garage, Carport
- Garage spaces: 1
- Carport spaces: 1
- Covered spaces: 2
Features
- Levels: Three Or More
- Patio & porch: Deck, Patio
- Exterior features: Balcony, Garden, Private Yard
- Fencing: Partial
- Has view: Yes
- View description: Mountain(s)
Lot
- Size: 2.23 Acres
- Features: Fire Mitigation, Mountainous, Sloped
- Residential vegetation: Natural State
Details
- Parcel number: 074809
- Zoning: A-1
- Special conditions: Standard
Construction
Type & style
- Home type: SingleFamily
- Architectural style: Mountain Contemporary
- Property subtype: Single Family Residence
Materials
- Cedar, Frame
- Foundation: Concrete Perimeter
- Roof: Composition
Condition
- Year built: 1979
Utilities & green energy
- Water: Well
- Utilities for property: Cable Available, Electricity Connected, Phone Connected, Propane
Community & neighborhood
Location
- Region: Conifer
- Subdivision: Shiloh
Other
Other facts
- Listing terms: Cash,Conventional,FHA,VA Loan
- Ownership: Individual
- Road surface type: Paved
Price history
| Date | Event | Price |
|---|---|---|
| 5/28/2025 | Sold | $695,000$324/sqft |
Source: | ||
| 5/1/2025 | Pending sale | $695,000$324/sqft |
Source: | ||
| 4/24/2025 | Listed for sale | $695,000+28.7%$324/sqft |
Source: | ||
| 10/1/2020 | Sold | $540,000$252/sqft |
Source: Public Record Report a problem | ||
Public tax history
| Year | Property taxes | Tax assessment |
|---|---|---|
| 2024 | $3,185 +26% | $36,741 |
| 2023 | $2,527 -1.3% | $36,741 +28.6% |
| 2022 | $2,562 +39.7% | $28,566 -2.8% |
Find assessor info on the county website
Neighborhood: 80433
Nearby schools
GreatSchools rating
- 6/10Elk Creek Elementary SchoolGrades: PK-5Distance: 4.9 mi
- 6/10West Jefferson Middle SchoolGrades: 6-8Distance: 5.3 mi
- 10/10Conifer High SchoolGrades: 9-12Distance: 4.4 mi
Schools provided by the listing agent
- Elementary: Elk Creek
- Middle: West Jefferson
- High: Conifer
- District: Jefferson County R-1
Source: REcolorado. This data may not be complete. We recommend contacting the local school district to confirm school assignments for this home.
Get a cash offer in 3 minutes
Find out how much your home could sell for in as little as 3 minutes with a no-obligation cash offer.
Estimated market value$674,000
Get a cash offer in 3 minutes
Find out how much your home could sell for in as little as 3 minutes with a no-obligation cash offer.
Estimated market value
$674,000

