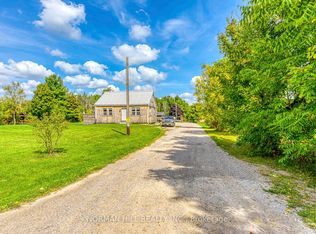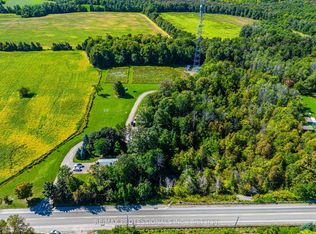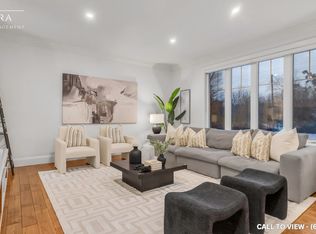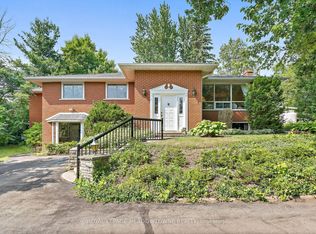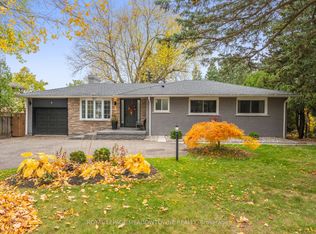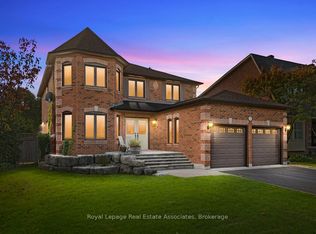Picture perfect in Halton Hills. Gorgeous country home in mint condition and meticulously cared for with beautiful gardens and tons of curb appeal. Open concept kitchen with corian counters, stainless steel appliances and breakfast bar. Three bedrooms up with 4-piece and one conveniently located on the main floor with another full bathroom. Ideal set up for an elderly parent! The lower level is finished plus there is a huge and very useful crawlspace for your storage. An oversize two-car garage leads to the mudroom with laundry and large closet space. Beautiful views from every window. The backyard features a fabulous deck with a large pretty shed for all your toys. Shingles (2016), furnace, windows, air conditioner (2013) & Water heater and water softener (2023). Addition built in 2016. Extras include Acacia wood flooring, spray foam insulation, composite siding. It's just shy of 1/2 an acre. Ideally located close to Georgetown, Acton and minutes to the 401. Pride of ownership throughout. It's move-in ready and lovely!
For sale
C$1,399,000
13609 6th Line, Halton Hills, ON L0P 1H0
4beds
2baths
Single Family Residence
Built in ----
0.46 Acres Lot
$-- Zestimate®
C$--/sqft
C$-- HOA
What's special
- 33 days |
- 18 |
- 2 |
Zillow last checked: 8 hours ago
Listing updated: November 10, 2025 at 06:24am
Listed by:
ROYAL LEPAGE MEADOWTOWNE REALTY
Source: TRREB,MLS®#: W12525432 Originating MLS®#: Toronto Regional Real Estate Board
Originating MLS®#: Toronto Regional Real Estate Board
Facts & features
Interior
Bedrooms & bathrooms
- Bedrooms: 4
- Bathrooms: 2
Heating
- Forced Air, Propane
Cooling
- Central Air
Appliances
- Included: Water Heater, Water Softener
Features
- Basement: Finished
- Has fireplace: No
Interior area
- Living area range: 1100-1500 null
Video & virtual tour
Property
Parking
- Total spaces: 8
- Parking features: Private Double
- Has garage: Yes
Features
- Pool features: None
Lot
- Size: 0.46 Acres
Details
- Parcel number: 250070041
Construction
Type & style
- Home type: SingleFamily
- Property subtype: Single Family Residence
Materials
- Other
- Foundation: Poured Concrete
- Roof: Asphalt Shingle
Utilities & green energy
- Sewer: Septic
- Water: Dug Well
Community & HOA
Location
- Region: Halton Hills
Financial & listing details
- Annual tax amount: C$6,057
- Date on market: 11/8/2025
ROYAL LEPAGE MEADOWTOWNE REALTY
By pressing Contact Agent, you agree that the real estate professional identified above may call/text you about your search, which may involve use of automated means and pre-recorded/artificial voices. You don't need to consent as a condition of buying any property, goods, or services. Message/data rates may apply. You also agree to our Terms of Use. Zillow does not endorse any real estate professionals. We may share information about your recent and future site activity with your agent to help them understand what you're looking for in a home.
Price history
Price history
Price history is unavailable.
Public tax history
Public tax history
Tax history is unavailable.Climate risks
Neighborhood: L0P
Nearby schools
GreatSchools rating
No schools nearby
We couldn't find any schools near this home.
- Loading

