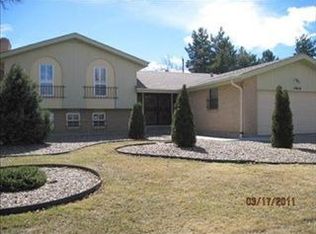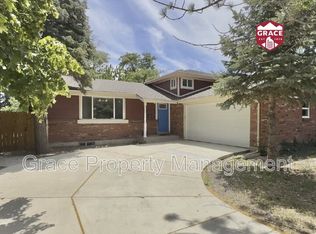Sold for $554,000 on 12/18/23
$554,000
13608 E 2nd Ave, Aurora, CO 80011
4beds
2,526sqft
Residential-Detached, Residential
Built in 1968
10,193 Square Feet Lot
$518,200 Zestimate®
$219/sqft
$2,991 Estimated rent
Home value
$518,200
$492,000 - $544,000
$2,991/mo
Zestimate® history
Loading...
Owner options
Explore your selling options
What's special
Under contract, but accepting Back-Up Offers! You'll feel the warm welcome of this home the minute you step inside. The main level has natural oak wood floors, new energy efficient windows, a front living room and cozy family room with a fireplace off the kitchen, and a newly updated powder room. The updated kitchen has plenty of cabinet storage, hand crafted open shelving, west elm lighting, gas range, and beautiful granite countertops. The large peninsula is perfect for eating breakfast and flows into the dining area with double doors to the spacious backyard where you'll find a large storage shed and gorgeous mature pine trees. The large covered and enclosed patio is the perfect space to make your own- sunroom, workout space, or extra storage- nearly 500 sq ft of bonus space! Upstairs are 4 bedrooms including a newly updated full bath with double sinks and a spacious master bedroom with a walk-in closet and granite bathroom. The finished basement houses a laundry room with stacked front-loading washer and dryer and a large storage closet. This home has been updated with new exterior paint, a new BreezeAir swamp cooler, furnace within 5 years, and 50 gallon hot water heater. It is minutes from Anschutz Medical Campus, easy access to highway 225, and close to amenities like grocery stores and restaurants, and open spaces.
Zillow last checked: 8 hours ago
Listing updated: August 02, 2024 at 05:25am
Listed by:
Grant Pahlau 970-226-3990,
RE/MAX Alliance-FTC South
Bought with:
Non-IRES Agent
Non-IRES
Source: IRES,MLS#: 998070
Facts & features
Interior
Bedrooms & bathrooms
- Bedrooms: 4
- Bathrooms: 3
- Full bathrooms: 1
- 3/4 bathrooms: 1
- 1/2 bathrooms: 1
Primary bedroom
- Area: 252
- Dimensions: 21 x 12
Bedroom 2
- Area: 120
- Dimensions: 10 x 12
Bedroom 3
- Area: 120
- Dimensions: 10 x 12
Bedroom 4
- Area: 150
- Dimensions: 10 x 15
Dining room
- Area: 108
- Dimensions: 9 x 12
Family room
- Area: 231
- Dimensions: 21 x 11
Kitchen
- Area: 154
- Dimensions: 14 x 11
Living room
- Area: 294
- Dimensions: 21 x 14
Heating
- Forced Air, Hot Water
Cooling
- Evaporative Cooling
Appliances
- Included: Gas Range/Oven, Dishwasher, Refrigerator, Washer, Dryer, Microwave, Disposal
- Laundry: In Basement
Features
- Separate Dining Room, Walk-In Closet(s), Kitchen Island, Walk-in Closet
- Flooring: Wood, Wood Floors, Carpet
- Doors: French Doors
- Windows: Window Coverings
- Basement: Partial,Partially Finished,Built-In Radon
- Has fireplace: Yes
- Fireplace features: Family/Recreation Room Fireplace
Interior area
- Total structure area: 2,314
- Total interior livable area: 2,526 sqft
- Finished area above ground: 1,897
- Finished area below ground: 417
Property
Parking
- Total spaces: 2
- Parking features: Garage Door Opener
- Attached garage spaces: 2
- Details: Garage Type: Attached
Accessibility
- Accessibility features: Level Lot
Features
- Levels: Two
- Stories: 2
- Patio & porch: Patio, Enclosed
- Exterior features: Lighting
- Fencing: Wood
- Has view: Yes
- View description: City
Lot
- Size: 10,193 sqft
- Features: Curbs, Gutters, Sidewalks, Fire Hydrant within 500 Feet, Lawn Sprinkler System, Level
Details
- Additional structures: Kennel/Dog Run, Storage
- Parcel number: 197312124012
- Zoning: SFR
- Special conditions: Private Owner
Construction
Type & style
- Home type: SingleFamily
- Property subtype: Residential-Detached, Residential
Materials
- Wood/Frame, Brick
- Roof: Composition
Condition
- Not New, Previously Owned
- New construction: No
- Year built: 1968
Utilities & green energy
- Electric: Electric, Xcel
- Gas: Natural Gas, Xcel
- Sewer: City Sewer
- Water: City Water, Aurora Water
- Utilities for property: Natural Gas Available, Electricity Available
Green energy
- Energy generation: Solar PV Leased
Community & neighborhood
Location
- Region: Aurora
- Subdivision: Lyn Knoll
Other
Other facts
- Listing terms: Cash,Conventional,FHA,VA Loan,Owner Pay Points
- Road surface type: Paved
Price history
| Date | Event | Price |
|---|---|---|
| 12/18/2023 | Sold | $554,000+0.9%$219/sqft |
Source: | ||
| 11/13/2023 | Pending sale | $549,000$217/sqft |
Source: | ||
| 11/13/2023 | Listed for sale | $549,000$217/sqft |
Source: | ||
| 10/20/2023 | Pending sale | $549,000$217/sqft |
Source: | ||
| 10/14/2023 | Listed for sale | $549,000+40.1%$217/sqft |
Source: | ||
Public tax history
| Year | Property taxes | Tax assessment |
|---|---|---|
| 2024 | -- | $33,621 -10.7% |
| 2023 | $2,367 -3.1% | $37,668 +59.8% |
| 2022 | $2,444 | $23,574 -2.8% |
Find assessor info on the county website
Neighborhood: Lyn Knoll
Nearby schools
GreatSchools rating
- NALyn Knoll Elementary SchoolGrades: PK-5Distance: 0.5 mi
- 3/10Aurora Hills Middle SchoolGrades: 6-8Distance: 1.4 mi
- 4/10Aurora Central High SchoolGrades: PK-12Distance: 1.5 mi
Schools provided by the listing agent
- Elementary: Knoll, Lyn
- Middle: South
- High: Aurora Central
Source: IRES. This data may not be complete. We recommend contacting the local school district to confirm school assignments for this home.
Get a cash offer in 3 minutes
Find out how much your home could sell for in as little as 3 minutes with a no-obligation cash offer.
Estimated market value
$518,200
Get a cash offer in 3 minutes
Find out how much your home could sell for in as little as 3 minutes with a no-obligation cash offer.
Estimated market value
$518,200

