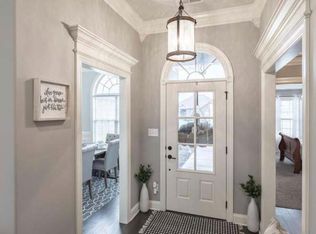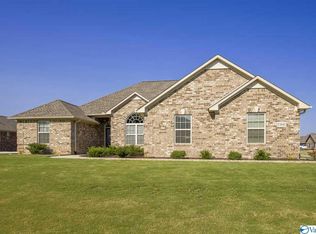PENDING - ACCEPTING BACKUP OFFERS FROM QUALIFIED BUYERS. 4 Bedroom / 3 Bath; 3-car garage; Kitchen w/granite tops, large island, custom cabinetry, wood floors, tile backsplash & pantry; Family Room w/ 10 foot ceilings, wood floors, extensive trim, & gas-log Fireplace; Master BR w/ double trey, ceiling fan, & glam bath; Home features sodded lawn, sewer. 366 Low E Argon filled windows, Granite composite kitchen sink, gas range, blinds, brick bottom screened porch with ceiling fans. Convenient to Arsenal & Research Park areas. Call Owner for Info - 256-457-1999
This property is off market, which means it's not currently listed for sale or rent on Zillow. This may be different from what's available on other websites or public sources.

