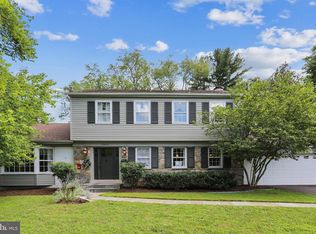Sold for $715,000 on 08/28/25
$715,000
13606 Stoner Dr, Silver Spring, MD 20904
5beds
3,103sqft
Single Family Residence
Built in 1967
0.65 Acres Lot
$712,400 Zestimate®
$230/sqft
$3,686 Estimated rent
Home value
$712,400
$655,000 - $777,000
$3,686/mo
Zestimate® history
Loading...
Owner options
Explore your selling options
What's special
Classic stone-front Colonial on gorgeous private lot on quiet dead-end street in beautiful Drumeldra Hills! Spacious formal living and dining rooms with hardwood floors are flooded with natural light, convenient first-floor office/bedroom with adjacent half bath and large kitchen/breakfast room opens to the warm & inviting family room with stone hearth wood-burning fireplace! Top level features four bedrooms with hardwood floors and generous closet space and two full baths including the primary suite with private bath and walk-in closet. Full lower level includes a large finished family room/rec room area with side exit and huge workshop/storage/laundry area. Two-car carport with built-in shed and loads of off-street parking. Recent updates include double-pane windows throughout, architectural shingle roof and electrical heavy-up! This home represents a real value in a beautiful private setting - don't miss it!
Zillow last checked: 8 hours ago
Listing updated: August 28, 2025 at 09:59am
Listed by:
Dave Savercool 301-237-3685,
Long & Foster Real Estate, Inc.,
Listing Team: Savercool Team
Bought with:
Daniel Esteban, 626591
Realty of America LLC
Source: Bright MLS,MLS#: MDMC2191548
Facts & features
Interior
Bedrooms & bathrooms
- Bedrooms: 5
- Bathrooms: 3
- Full bathrooms: 2
- 1/2 bathrooms: 1
- Main level bathrooms: 1
- Main level bedrooms: 1
Primary bedroom
- Features: Flooring - HardWood
- Level: Upper
Bedroom 1
- Features: Flooring - HardWood
- Level: Main
Bedroom 2
- Features: Flooring - HardWood
- Level: Upper
Bedroom 3
- Features: Flooring - HardWood
- Level: Upper
Bedroom 4
- Features: Flooring - HardWood
- Level: Upper
Primary bathroom
- Level: Upper
Breakfast room
- Level: Main
Dining room
- Features: Flooring - HardWood
- Level: Main
Family room
- Features: Fireplace - Wood Burning
- Level: Main
Family room
- Level: Lower
Foyer
- Features: Flooring - HardWood
- Level: Main
Other
- Level: Upper
Half bath
- Level: Main
Kitchen
- Level: Main
Laundry
- Level: Lower
Living room
- Features: Flooring - HardWood
- Level: Main
Office
- Features: Flooring - HardWood
- Level: Main
Utility room
- Level: Lower
Workshop
- Level: Lower
Heating
- Forced Air, Natural Gas
Cooling
- Central Air, Electric
Appliances
- Included: Microwave, Dishwasher, Disposal, Dryer, Cooktop, Oven, Refrigerator, Washer, Gas Water Heater
- Laundry: Lower Level, Laundry Room
Features
- Breakfast Area, Entry Level Bedroom, Family Room Off Kitchen, Floor Plan - Traditional, Eat-in Kitchen, Primary Bath(s)
- Flooring: Hardwood, Carpet, Wood
- Windows: Double Pane Windows
- Basement: Full,Partially Finished,Side Entrance,Walk-Out Access,Workshop
- Number of fireplaces: 1
- Fireplace features: Stone, Wood Burning
Interior area
- Total structure area: 3,917
- Total interior livable area: 3,103 sqft
- Finished area above ground: 2,425
- Finished area below ground: 678
Property
Parking
- Total spaces: 4
- Parking features: Attached Carport, Driveway
- Carport spaces: 2
- Uncovered spaces: 2
Accessibility
- Accessibility features: None
Features
- Levels: Three
- Stories: 3
- Patio & porch: Patio
- Pool features: None
- Has view: Yes
- View description: Street, Trees/Woods
Lot
- Size: 0.65 Acres
- Features: Backs to Trees, No Thru Street, Private
Details
- Additional structures: Above Grade, Below Grade
- Parcel number: 160500314124
- Zoning: R200
- Special conditions: Standard
Construction
Type & style
- Home type: SingleFamily
- Architectural style: Colonial
- Property subtype: Single Family Residence
Materials
- Brick
- Foundation: Block
- Roof: Architectural Shingle
Condition
- Very Good
- New construction: No
- Year built: 1967
Utilities & green energy
- Sewer: Public Sewer
- Water: Public
Community & neighborhood
Location
- Region: Silver Spring
- Subdivision: Drumeldra Hills
Other
Other facts
- Listing agreement: Exclusive Right To Sell
- Listing terms: Cash,Conventional,FHA,VA Loan
- Ownership: Fee Simple
Price history
| Date | Event | Price |
|---|---|---|
| 8/28/2025 | Sold | $715,000$230/sqft |
Source: | ||
| 8/17/2025 | Pending sale | $715,000$230/sqft |
Source: | ||
| 8/1/2025 | Contingent | $715,000$230/sqft |
Source: | ||
| 7/23/2025 | Listed for sale | $715,000$230/sqft |
Source: | ||
Public tax history
| Year | Property taxes | Tax assessment |
|---|---|---|
| 2025 | $5,967 +4.8% | $518,133 +4.8% |
| 2024 | $5,693 +4.9% | $494,567 +5% |
| 2023 | $5,427 +4.4% | $471,000 |
Find assessor info on the county website
Neighborhood: 20904
Nearby schools
GreatSchools rating
- 7/10Westover Elementary SchoolGrades: PK-5Distance: 0.3 mi
- 3/10White Oak Middle SchoolGrades: 6-8Distance: 1.9 mi
- 4/10Springbrook High SchoolGrades: 9-12Distance: 1.5 mi
Schools provided by the listing agent
- Elementary: Westover
- Middle: White Oak
- High: Springbrook
- District: Montgomery County Public Schools
Source: Bright MLS. This data may not be complete. We recommend contacting the local school district to confirm school assignments for this home.

Get pre-qualified for a loan
At Zillow Home Loans, we can pre-qualify you in as little as 5 minutes with no impact to your credit score.An equal housing lender. NMLS #10287.
Sell for more on Zillow
Get a free Zillow Showcase℠ listing and you could sell for .
$712,400
2% more+ $14,248
With Zillow Showcase(estimated)
$726,648