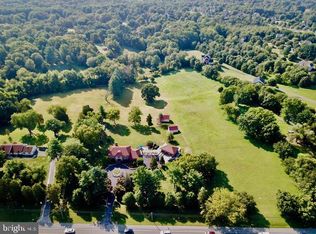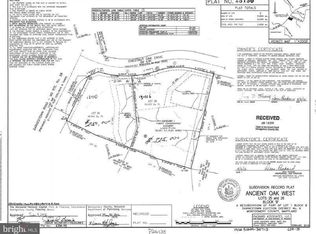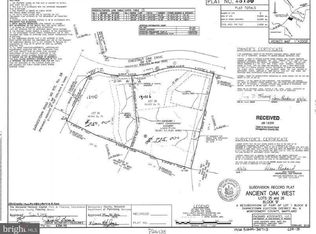Sold for $1,595,000
$1,595,000
13606 Darnestown Rd, Gaithersburg, MD 20878
5beds
5,556sqft
Single Family Residence
Built in 2022
1.04 Acres Lot
$1,579,900 Zestimate®
$287/sqft
$7,745 Estimated rent
Home value
$1,579,900
$1.50M - $1.67M
$7,745/mo
Zestimate® history
Loading...
Owner options
Explore your selling options
What's special
Craftmark Homes is offering the last opportunity to own the spacious Oakton floorplan in this enclave of private setting homesites. Fully appointed with High-end Finishes and ready for IMMEDIATE MOVE-IN! Energy Star Certified Construction. Sitting on 1.04 acres of green views, 3-Car Garage. Stately 2-story foyer to greet your guests with Oak Stairs, Hardwood throughout and more! Enjoy 10’ ceiling on the main level. Full quartz backsplash/counters in this Chef Kitchen with Gourmet Thermador Appliance Package. Enjoy time with family and friends on the large Trex Sun Deck with stairs, including a walk-out lower level. Oversized rooms with a finished lower level for entertaining. No HOA. Ask about our incentives! Prime close in location with acreage and square footage-a rare find. View the virtual tour and Open House DAILY from 11-3PM!
Zillow last checked: 8 hours ago
Listing updated: April 28, 2023 at 07:43am
Listed by:
Nathan Dart 301-977-2800,
Long & Foster Real Estate, Inc.,
Listing Team: Dart Homes Team
Bought with:
Scott Leidner, 657919
Compass
Source: Bright MLS,MLS#: MDMC2074774
Facts & features
Interior
Bedrooms & bathrooms
- Bedrooms: 5
- Bathrooms: 5
- Full bathrooms: 4
- 1/2 bathrooms: 1
- Main level bathrooms: 1
Basement
- Area: 1338
Heating
- Heat Pump, Electric
Cooling
- Central Air, Electric
Appliances
- Included: Cooktop, Dishwasher, Refrigerator, Oven, Gas Water Heater
- Laundry: Upper Level
Features
- Bar, Breakfast Area, Combination Kitchen/Dining, Crown Molding, Family Room Off Kitchen, Open Floorplan, Formal/Separate Dining Room, Eat-in Kitchen, Kitchen - Gourmet, Kitchen Island, Kitchen - Table Space, Pantry, Recessed Lighting, Soaking Tub, Bathroom - Stall Shower, Bathroom - Tub Shower, Upgraded Countertops, Walk-In Closet(s), Dry Wall, High Ceilings, 2 Story Ceilings, Tray Ceiling(s)
- Flooring: Wood, Ceramic Tile
- Doors: French Doors
- Windows: Double Pane Windows, Energy Efficient
- Basement: Walk-Out Access
- Number of fireplaces: 2
Interior area
- Total structure area: 5,556
- Total interior livable area: 5,556 sqft
- Finished area above ground: 4,218
- Finished area below ground: 1,338
Property
Parking
- Total spaces: 3
- Parking features: Garage Faces Front, Attached, Driveway
- Attached garage spaces: 3
- Has uncovered spaces: Yes
Accessibility
- Accessibility features: None
Features
- Levels: Three
- Stories: 3
- Patio & porch: Deck
- Exterior features: Lighting
- Pool features: None
- Has view: Yes
- View description: Trees/Woods, Street
Lot
- Size: 1.04 Acres
- Features: Private, Premium, Backs to Trees
Details
- Additional structures: Above Grade, Below Grade
- Parcel number: 160603547445
- Zoning: R200
- Special conditions: Standard
Construction
Type & style
- Home type: SingleFamily
- Architectural style: Colonial,Contemporary
- Property subtype: Single Family Residence
Materials
- Brick, Brick Front, HardiPlank Type
- Foundation: Other
- Roof: Asphalt,Shingle,Metal
Condition
- Excellent
- New construction: Yes
- Year built: 2022
Details
- Builder model: The Oakton
- Builder name: Craftmark Homes
Utilities & green energy
- Sewer: Septic Exists
- Water: Public
Community & neighborhood
Location
- Region: Gaithersburg
- Subdivision: Ancient Oak
Other
Other facts
- Listing agreement: Exclusive Right To Sell
- Listing terms: Cash,Conventional,FHA,VA Loan
- Ownership: Fee Simple
Price history
| Date | Event | Price |
|---|---|---|
| 5/1/2023 | Listing removed | -- |
Source: | ||
| 4/29/2023 | Listed for sale | $1,595,000$287/sqft |
Source: | ||
| 4/28/2023 | Sold | $1,595,000$287/sqft |
Source: | ||
| 3/27/2023 | Pending sale | $1,595,000$287/sqft |
Source: | ||
| 8/23/2022 | Price change | $1,595,000+2.1%$287/sqft |
Source: | ||
Public tax history
| Year | Property taxes | Tax assessment |
|---|---|---|
| 2025 | $14,888 +8.2% | $1,255,333 +5% |
| 2024 | $13,765 +5.7% | $1,195,700 +5.8% |
| 2023 | $13,021 +338.1% | $1,130,133 +319.6% |
Find assessor info on the county website
Neighborhood: 20878
Nearby schools
GreatSchools rating
- 7/10Darnestown Elementary SchoolGrades: K-5Distance: 0.4 mi
- 6/10Lakelands Park Middle SchoolGrades: 6-8Distance: 2.7 mi
- 7/10Northwest High SchoolGrades: 9-12Distance: 3 mi
Schools provided by the listing agent
- Elementary: Darnestown
- Middle: Lakelands Park
- High: Northwest
- District: Montgomery County Public Schools
Source: Bright MLS. This data may not be complete. We recommend contacting the local school district to confirm school assignments for this home.
Get pre-qualified for a loan
At Zillow Home Loans, we can pre-qualify you in as little as 5 minutes with no impact to your credit score.An equal housing lender. NMLS #10287.
Sell with ease on Zillow
Get a Zillow Showcase℠ listing at no additional cost and you could sell for —faster.
$1,579,900
2% more+$31,598
With Zillow Showcase(estimated)$1,611,498


