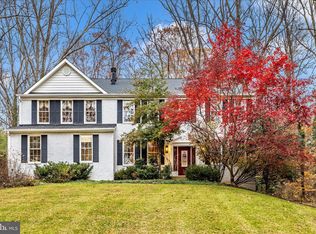Open and airy 3 bedroom, 2 bath rancher on exquisitely landscaped lot. Wander through the brick and paver paths and enjoy the extensive gardens where a variety of plants and shrubs offer interest and color throughout the Spring and Summer. The foyer directs traffic to the living area, kitchen, and hall leading to the bedrooms. Lots of windows bring light as well as the surrounding landscape into the home. Renovated kitchen with granite counters and stainless appliances opens to the living/dining area. Back door from kitchen opens to a brick patio. Three bedrooms and a renovated full bath complete the main level.The lower level is fully under the main level providing space for a large family room , full bath, and laundry. The space is large enough to create a fourth bedroom and still have enough room for the family room, etc. Exterior lighting must be seen at night.
This property is off market, which means it's not currently listed for sale or rent on Zillow. This may be different from what's available on other websites or public sources.

