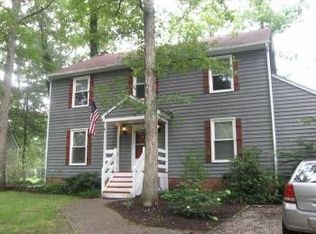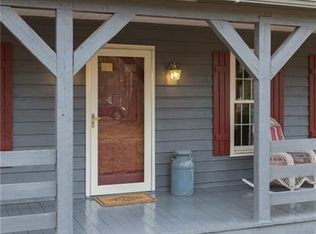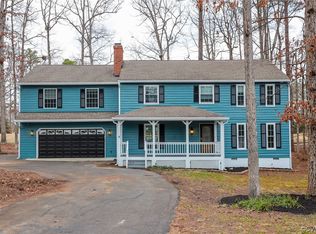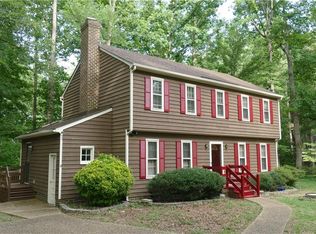Sold for $440,000
$440,000
13604 Steeple Chase Rd, Midlothian, VA 23112
4beds
1,950sqft
Single Family Residence
Built in 1983
0.39 Acres Lot
$447,900 Zestimate®
$226/sqft
$2,626 Estimated rent
Home value
$447,900
$417,000 - $479,000
$2,626/mo
Zestimate® history
Loading...
Owner options
Explore your selling options
What's special
Nestled on the 6th tee of the prestigious Brandermill Golf Course, this beautifully maintained 4-bedroom Colonial blends classic charm with modern updates. Enjoy year-round views from the all-season room featuring heated tile floors — perfect for cozy mornings or evening relaxation.
Inside, you'll find an updated kitchen and baths, gleaming hardwood floors throughout the first level, and a welcoming gas fireplace in the living room. The freshly painted exterior (2024) is complemented by new shutters, a new bay window, and updated lighting throughout. A new heat pump (2024) and gutter guards add to the home's efficiency and convenience.
Additional features include a 1-car garage, invisible dog fence, and plenty of space to entertain or unwind. This is your chance to live in one of the area’s most desirable golf course communities!
Zillow last checked: 8 hours ago
Listing updated: May 31, 2025 at 06:57pm
Listed by:
Linda Throckmorton 804-334-3558,
BHG Base Camp
Bought with:
Susan Richards, 0225243643
EXP Realty LLC
Source: CVRMLS,MLS#: 2510348 Originating MLS: Central Virginia Regional MLS
Originating MLS: Central Virginia Regional MLS
Facts & features
Interior
Bedrooms & bathrooms
- Bedrooms: 4
- Bathrooms: 3
- Full bathrooms: 2
- 1/2 bathrooms: 1
Primary bedroom
- Description: full bath, nice closet, ceil fan
- Level: Second
- Dimensions: 0 x 0
Bedroom 2
- Description: carpet, ceil fan, closet
- Level: Second
- Dimensions: 0 x 0
Bedroom 3
- Description: carpet, ceil fan, closet
- Level: Second
- Dimensions: 0 x 0
Bedroom 4
- Description: carpet, ceil fan, closet
- Level: Second
- Dimensions: 0 x 0
Dining room
- Description: hrdwd flr
- Level: First
- Dimensions: 0 x 0
Other
- Description: Tub & Shower
- Level: Second
Great room
- Description: hrdwd flr, ceil fan, fp
- Level: First
- Dimensions: 0 x 0
Half bath
- Level: First
Kitchen
- Description: hrdwd flr, granite tops
- Level: First
- Dimensions: 0 x 0
Sitting room
- Description: office, heated tile flr, all season rm
- Level: First
- Dimensions: 0 x 0
Heating
- Electric, Heat Pump
Cooling
- Central Air
Appliances
- Included: Dryer, Dishwasher, Electric Cooking, Electric Water Heater, Disposal, Microwave, Refrigerator, Washer
Features
- Breakfast Area, Bay Window, Ceiling Fan(s), Separate/Formal Dining Room, Fireplace, Granite Counters, Cable TV, Walk-In Closet(s)
- Flooring: Partially Carpeted, Tile, Wood
- Basement: Crawl Space
- Attic: Access Only
- Number of fireplaces: 1
- Fireplace features: Masonry
Interior area
- Total interior livable area: 1,950 sqft
- Finished area above ground: 1,950
- Finished area below ground: 0
Property
Parking
- Total spaces: 1
- Parking features: Attached, Driveway, Garage, Garage Door Opener, Paved
- Attached garage spaces: 1
- Has uncovered spaces: Yes
Features
- Levels: Two
- Stories: 2
- Patio & porch: Front Porch, Deck, Porch
- Exterior features: Deck, Porch, Paved Driveway
- Pool features: Community, Pool
- Fencing: Fenced,Invisible
- Has view: Yes
- View description: Golf Course
- Frontage type: Golf Course
Lot
- Size: 0.39 Acres
Details
- Parcel number: 729687139100000
- Zoning description: R7
Construction
Type & style
- Home type: SingleFamily
- Architectural style: Colonial,Two Story
- Property subtype: Single Family Residence
Materials
- Block, Wood Siding
- Roof: Asphalt,Shingle
Condition
- Resale
- New construction: No
- Year built: 1983
Utilities & green energy
- Sewer: Public Sewer
- Water: Public
Community & neighborhood
Location
- Region: Midlothian
- Subdivision: Brandermill
HOA & financial
HOA
- Has HOA: Yes
- HOA fee: $222 quarterly
- Services included: Pool(s)
Other
Other facts
- Ownership: Individuals
- Ownership type: Sole Proprietor
Price history
| Date | Event | Price |
|---|---|---|
| 5/29/2025 | Sold | $440,000$226/sqft |
Source: | ||
| 4/19/2025 | Pending sale | $440,000$226/sqft |
Source: | ||
| 4/17/2025 | Listed for sale | $440,000+76%$226/sqft |
Source: | ||
| 8/24/2018 | Sold | $250,000$128/sqft |
Source: | ||
| 7/5/2018 | Price change | $250,000-3.8%$128/sqft |
Source: Liz Moore & Associates #1819428 Report a problem | ||
Public tax history
| Year | Property taxes | Tax assessment |
|---|---|---|
| 2025 | $3,377 +1.5% | $379,400 +2.6% |
| 2024 | $3,327 +10.2% | $369,700 +11.4% |
| 2023 | $3,019 +9.6% | $331,800 +10.8% |
Find assessor info on the county website
Neighborhood: 23112
Nearby schools
GreatSchools rating
- 6/10Swift Creek Elementary SchoolGrades: PK-5Distance: 0.5 mi
- 5/10Swift Creek Middle SchoolGrades: 6-8Distance: 0.7 mi
- 6/10Clover Hill High SchoolGrades: 9-12Distance: 0.7 mi
Schools provided by the listing agent
- Elementary: Swift Creek
- Middle: Swift Creek
- High: Clover Hill
Source: CVRMLS. This data may not be complete. We recommend contacting the local school district to confirm school assignments for this home.
Get a cash offer in 3 minutes
Find out how much your home could sell for in as little as 3 minutes with a no-obligation cash offer.
Estimated market value$447,900
Get a cash offer in 3 minutes
Find out how much your home could sell for in as little as 3 minutes with a no-obligation cash offer.
Estimated market value
$447,900



