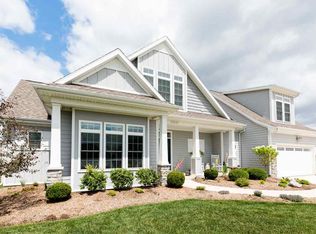Closed
$475,000
13603 Ruffner Rd, Fort Wayne, IN 46814
4beds
3,282sqft
Single Family Residence
Built in 2012
0.36 Acres Lot
$492,600 Zestimate®
$--/sqft
$3,059 Estimated rent
Home value
$492,600
$468,000 - $517,000
$3,059/mo
Zestimate® history
Loading...
Owner options
Explore your selling options
What's special
Welcome to this stunning residence nestled in the highly desired Southwest Allen County community. Boasting elegant design and meticulous attention to detail, this 4 bedroom, 3.5 bathroom home offers over 3000 square feet of luxurious living space. As you step inside, you'll be captivated by the beautiful paint colors that adorn every room. The spacious layout is perfect for both comfortable living and entertaining, with a finished walk-out basement providing additional space for recreation and relaxation. The heart of the home lies in the large eat-in kitchen, complete with modern appliances, ample cabinet space, and a center island for casual dining. Step outside onto the deck, where you can enjoy your morning coffee or evening meals while overlooking the serene backyard. For those seeking ultimate relaxation, the deck leads to a private hot tub, where you can unwind and soak away the stresses of the day in tranquil seclusion. Additional highlights of this property include a 3-car garage, providing plenty of space for vehicles and storage, and a master suite retreat offering a peaceful haven with its own ensuite bathroom. Conveniently located in Southwest Allen County, this home offers easy access to local amenities, schools, and recreational facilities, making it the perfect blend of comfort, convenience, and luxury living. Don't miss the opportunity to make this exquisite property your new forever home!
Zillow last checked: 8 hours ago
Listing updated: April 26, 2024 at 09:10am
Listed by:
James Felger Cell:260-210-2120,
North Eastern Group Realty
Bought with:
Abigail J Ward, RB19000809
Anthony REALTORS
Source: IRMLS,MLS#: 202408261
Facts & features
Interior
Bedrooms & bathrooms
- Bedrooms: 4
- Bathrooms: 4
- Full bathrooms: 3
- 1/2 bathrooms: 1
Bedroom 1
- Level: Upper
Bedroom 2
- Level: Upper
Dining room
- Level: Main
- Area: 168
- Dimensions: 14 x 12
Family room
- Level: Basement
- Area: 594
- Dimensions: 27 x 22
Kitchen
- Level: Main
- Area: 143
- Dimensions: 13 x 11
Living room
- Level: Main
- Area: 342
- Dimensions: 19 x 18
Heating
- Natural Gas, Forced Air
Cooling
- Central Air
Features
- Basement: Daylight,Walk-Out Access,Partially Finished
- Number of fireplaces: 1
- Fireplace features: Gas Starter
Interior area
- Total structure area: 3,584
- Total interior livable area: 3,282 sqft
- Finished area above ground: 2,372
- Finished area below ground: 910
Property
Parking
- Total spaces: 3
- Parking features: Attached
- Attached garage spaces: 3
Features
- Levels: Two
- Stories: 2
Lot
- Size: 0.36 Acres
- Dimensions: 104X150
- Features: Level
Details
- Parcel number: 021108376008.000038
Construction
Type & style
- Home type: SingleFamily
- Property subtype: Single Family Residence
Materials
- Vinyl Siding
Condition
- New construction: No
- Year built: 2012
Utilities & green energy
- Sewer: None
- Water: City
Community & neighborhood
Location
- Region: Fort Wayne
- Subdivision: Veracruz
Other
Other facts
- Listing terms: Cash,Conventional,VA Loan
Price history
| Date | Event | Price |
|---|---|---|
| 4/26/2024 | Sold | $475,000-5% |
Source: | ||
| 3/13/2024 | Listed for sale | $499,900+81.8% |
Source: | ||
| 7/19/2013 | Sold | $274,900 |
Source: | ||
Public tax history
| Year | Property taxes | Tax assessment |
|---|---|---|
| 2024 | $3,489 +16.9% | $471,400 +4.8% |
| 2023 | $2,986 +5.5% | $450,000 +12.2% |
| 2022 | $2,830 +5.1% | $401,200 +9% |
Find assessor info on the county website
Neighborhood: 46814
Nearby schools
GreatSchools rating
- 6/10Covington Elementary SchoolGrades: K-5Distance: 0.2 mi
- 6/10Woodside Middle SchoolGrades: 6-8Distance: 0.3 mi
- 10/10Homestead Senior High SchoolGrades: 9-12Distance: 2 mi
Schools provided by the listing agent
- Elementary: Covington
- Middle: Woodside
- High: Homestead
- District: MSD of Southwest Allen Cnty
Source: IRMLS. This data may not be complete. We recommend contacting the local school district to confirm school assignments for this home.

Get pre-qualified for a loan
At Zillow Home Loans, we can pre-qualify you in as little as 5 minutes with no impact to your credit score.An equal housing lender. NMLS #10287.
Sell for more on Zillow
Get a free Zillow Showcase℠ listing and you could sell for .
$492,600
2% more+ $9,852
With Zillow Showcase(estimated)
$502,452