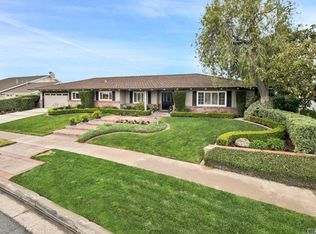Sold for $1,290,000 on 06/25/25
Listing Provided by:
Dave Hackett DRE #00460064 714.343.9036,
North Hills Realty
Bought with: Own It Now Realty
$1,290,000
13602 Prospect Ave, Santa Ana, CA 92705
4beds
2,289sqft
Single Family Residence
Built in 1974
10,000 Square Feet Lot
$1,316,700 Zestimate®
$564/sqft
$5,588 Estimated rent
Home value
$1,316,700
$1.21M - $1.42M
$5,588/mo
Zestimate® history
Loading...
Owner options
Explore your selling options
What's special
* SINGLE STORY RANCH HOME* LARGE LOT WITH STUNNING YARD * SECLUDED ALLEY ACCESS * MATURE AVOCADO AND CITRUS TREES *
Welcome to 13602 Prospect Ave—a spacious single-level gem tucked away in the heart of North Tustin! This 4-bedroom, 2 ¾-bathroom home sits on a generous 10,000 sq. ft. lot, offering the perfect blend of comfort, privacy, and versatility.
From the moment you enter, you’re greeted by a formal entryway that opens into a warm and inviting living space, complete with a cozy fireplace perfect for relaxing evenings. The kitchen features elegant marble countertops and flows seamlessly into the dining and great rooms—ideal for entertaining and everyday living.
Step outside and discover your own private backyard oasis. Framed by mature avocado and citrus trees, the yard is a peaceful retreat with plenty of space for a garden, RV parking, or even a possible future ADU(Check with County if possible). With private access through a rear alley, it’s both functional and secluded. The large patio is perfect for outdoor dining and summer gatherings, and the three-car garage plus ample off-street parking makes hosting friends and family a breeze.
The spacious primary suite offers direct backyard access, a new mirrored closet, and a tranquil place to unwind. This home is also wheelchair accessible and has been thoughtfully upgraded with a new roof, AC system, and re-plumbing within the last decade—ensuring peace of mind and modern comfort.
Located near award-winning schools, just minutes from shopping, dining, and with easy freeway access, this home truly has it all. 13602 Prospect Ave is more than just a house—it’s a lifestyle. Come see why this North Tustin beauty is the perfect place to call home.
Zillow last checked: 8 hours ago
Listing updated: June 25, 2025 at 03:00pm
Listing Provided by:
Dave Hackett DRE #00460064 714.343.9036,
North Hills Realty
Bought with:
James Perez, DRE #01982903
Own It Now Realty
Source: CRMLS,MLS#: PW25028566 Originating MLS: California Regional MLS
Originating MLS: California Regional MLS
Facts & features
Interior
Bedrooms & bathrooms
- Bedrooms: 4
- Bathrooms: 3
- Full bathrooms: 2
- 3/4 bathrooms: 1
- Main level bathrooms: 3
- Main level bedrooms: 4
Primary bedroom
- Features: Main Level Primary
Bedroom
- Features: Bedroom on Main Level
Bedroom
- Features: All Bedrooms Down
Bathroom
- Features: Bathroom Exhaust Fan, Bathtub, Solid Surface Counters, Separate Shower, Tub Shower, Walk-In Shower
Kitchen
- Features: Built-in Trash/Recycling, Kitchen/Family Room Combo
Heating
- Central, Electric, Fireplace(s)
Cooling
- Central Air, Electric
Appliances
- Included: Built-In Range, Double Oven, Dishwasher, Gas Cooktop, Microwave, Water Heater, Dryer, Washer
- Laundry: Electric Dryer Hookup, Gas Dryer Hookup, Inside, Laundry Room
Features
- Wet Bar, Breakfast Bar, Built-in Features, Central Vacuum, Separate/Formal Dining Room, Intercom, Pantry, Recessed Lighting, Sunken Living Room, Tile Counters, Track Lighting, Bar, All Bedrooms Down, Bedroom on Main Level, Main Level Primary
- Flooring: Carpet, Tile
- Has fireplace: Yes
- Fireplace features: Family Room, Gas, Living Room
- Common walls with other units/homes: No Common Walls
Interior area
- Total interior livable area: 2,289 sqft
Property
Parking
- Total spaces: 3
- Parking features: Garage
- Attached garage spaces: 3
Accessibility
- Accessibility features: Customized Wheelchair Accessible, Safe Emergency Egress from Home
Features
- Levels: One
- Stories: 1
- Entry location: 1
- Patio & porch: Rear Porch, Brick
- Exterior features: Awning(s)
- Pool features: None
- Has view: Yes
- View description: Neighborhood
Lot
- Size: 10,000 sqft
- Features: Back Yard, Street Level
Details
- Parcel number: 39538123
- Special conditions: Standard,Trust
- Other equipment: Intercom
Construction
Type & style
- Home type: SingleFamily
- Property subtype: Single Family Residence
Materials
- Foundation: Slab
Condition
- New construction: No
- Year built: 1974
Utilities & green energy
- Electric: 220 Volts in Kitchen, 220 Volts in Laundry
- Sewer: Public Sewer
- Water: Public
- Utilities for property: Electricity Connected, Natural Gas Connected, Sewer Connected, Water Connected
Community & neighborhood
Security
- Security features: Smoke Detector(s)
Community
- Community features: Suburban, Sidewalks
Location
- Region: Santa Ana
Other
Other facts
- Listing terms: Cash,Cash to New Loan,Conventional
Price history
| Date | Event | Price |
|---|---|---|
| 6/25/2025 | Sold | $1,290,000-4.4%$564/sqft |
Source: | ||
| 6/2/2025 | Pending sale | $1,350,000$590/sqft |
Source: | ||
| 6/1/2025 | Contingent | $1,350,000$590/sqft |
Source: | ||
| 5/30/2025 | Price change | $1,350,000-2.9%$590/sqft |
Source: | ||
| 5/5/2025 | Listed for sale | $1,390,000$607/sqft |
Source: | ||
Public tax history
| Year | Property taxes | Tax assessment |
|---|---|---|
| 2025 | -- | $181,879 +2% |
| 2024 | $2,350 +3% | $178,313 +2% |
| 2023 | $2,282 +2.1% | $174,817 +2% |
Find assessor info on the county website
Neighborhood: 92705
Nearby schools
GreatSchools rating
- 5/10Loma Vista Elementary SchoolGrades: K-5Distance: 0.3 mi
- 6/10Hewes Middle SchoolGrades: 6-8Distance: 1 mi
- 10/10Foothill High SchoolGrades: 9-12Distance: 1.3 mi
Get a cash offer in 3 minutes
Find out how much your home could sell for in as little as 3 minutes with a no-obligation cash offer.
Estimated market value
$1,316,700
Get a cash offer in 3 minutes
Find out how much your home could sell for in as little as 3 minutes with a no-obligation cash offer.
Estimated market value
$1,316,700
