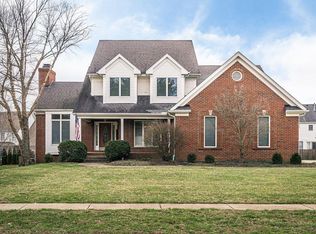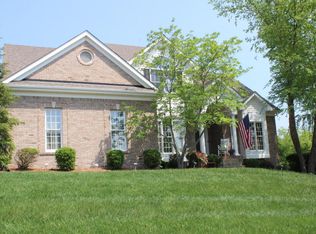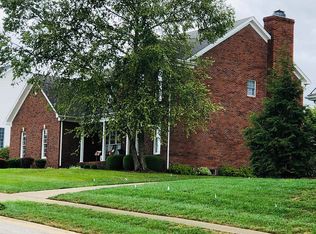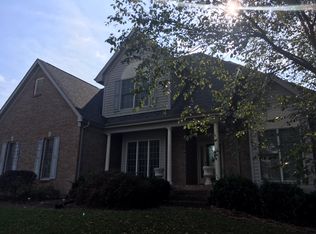Beauty, Style & Great Function! Fall in love with this 4 Bedroom 3 1/2 Bath property located in Hunter's Ridge. With 3,650 sq. ft. of finished living space this home includes a Walk-out Lower Level and sits on a .51 acre lot. Welcome guests into the Great Room featuring a fireplace flanked by gorgeous windows letting in the sunlight. Make your way to the beautiful Eat-in Kitchen featuring stainless steel appliances, granite countertops, hardwood flooring, custom backsplash, a two-tier peninsula counter with barstool seating, Planning Desk and easy access to the Deck Area which overlooks the lovely Backyard. The Formal Dining Room offers more space for friends and family to gather. Retreat to the first floor Master Suite with trey ceiling and recessed lighting. Then, relax in the Master En-Suite Bath w/ double sink vanity, a luxurious tub, water closet, separate shower and spacious Walk-in Closet. A Laundry Room and Half Bath complete the main floor. Three large Bedrooms and a Full Bath w/ double sink vanity are on upper level. The spacious Walk-out Lower Level offers more space to relax or entertain with a Family Room w/ fireplace, Bar Area, Game Room, a convenient Full Bath and another room which could be a 5th Bedroom/Workout Room or Office. Recent updates include: Deck refinished, new garage door opener (2019); Security System added (2017); new HVAC, water heater, hardwood refinished, foundation repair/seal, Leafguard gutter system installed (2015); Roof (2013). Move-in Ready & Lots of Home for the Price! Award-winning schools, great shopping and fabulous restaurants are just a few of the amenities near Hunter's Ridge.
This property is off market, which means it's not currently listed for sale or rent on Zillow. This may be different from what's available on other websites or public sources.



