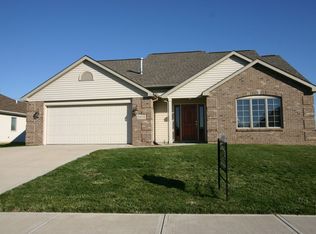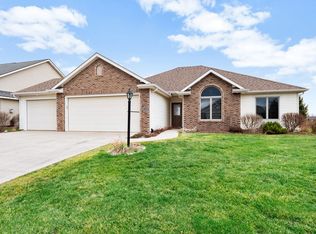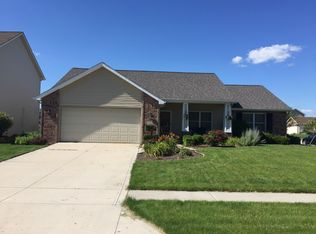Listing agent: Diane Caudill, Call 260-469-4069 for information. Beautiful QUALITY custom built ranch just two years young. Excellent floor plan with an open living room, PIER FIREPLACE, adjacent hearth room and casual dining area, and a roomy kitchen with plenty of GRABILL cabinets, good sized pantry and a snack bar with stools included. All appliances stay and were new in 2011. Large windows across the back bring plenty of daylight into the living areas. Owners suite features a TREY ceiling and bath has a large W/I closet w/ORGANIZERS and drawers, double sinks, a TILED walk-in shower and linen closet. Hot water lines are CIRCULATING--which means you'll never have to wait for hot water. Side walls have both foam and batt insulation for a warm cozy interior. Most ceiling heights are 9 to 9.5 feet. Three car garage has two openers. Make your appointment soon.
This property is off market, which means it's not currently listed for sale or rent on Zillow. This may be different from what's available on other websites or public sources.


