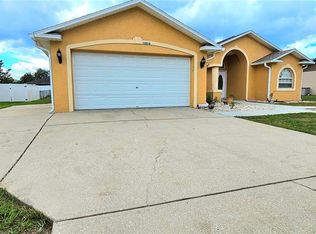Sold for $379,900 on 07/21/23
$379,900
13601 Weatherstone Dr, Spring Hill, FL 34609
3beds
2,069sqft
Single Family Residence
Built in 2011
0.33 Acres Lot
$367,500 Zestimate®
$184/sqft
$2,176 Estimated rent
Home value
$367,500
$349,000 - $386,000
$2,176/mo
Zestimate® history
Loading...
Owner options
Explore your selling options
What's special
Pristine, one-owner home in Somerton Place in the popular Villages at Avalon. Situated on a 1/3 acre lot with great curb appeal with new sod, majestic oak tree, and fresh exterior paint. This Sandpiper model offers open floor plan including 3 Bedrooms + Office and two full baths. Upon entering you’ll find yourself in the spacious foyer with formal dining room to your left and office to your right. Straight ahead is the family room with collapsible sliders leading to the lanai. Volume ceilings add to the open, spacious feeling of the home. The neutral palette throughout offers endless decorating possibilities for you. Kitchen and breakfast area adjoin the family room and offers GRANITE COUNTEROPS, STAINLESS STEEL APPLIANCES, TILE / GLASS BACKSPLASH, STAGGERED 42”CABINETRY WITH EXPRESSO FINISH, DEEP DOUBLE SIDED STAINLESS STEEL SINK, & DOUBLE DOOR PANTRY. Master ensuite features two closets (one is a walk-in), oversized tiled walk-in shower, soaking tub, comfort height vanity with Corian countertop, dual sinks, and private toilet. Split bedroom plan with guest bath featuring tub / shower combination and comfort height vanity with Corian countertop. Inside laundry room with two storage closets. In fact, you’ll find generous storage throughout the home. Relax on your covered, screened lanai with pavers and tranquil pond with babbling waterfall and gold fish. Plenty of space in the fenced backyard should you want to add additional features to your home. The double garage has bump out for even more storage space. Master planned community with pool, clubhouse, fitness center and more. Located close to the Suncoast Parkway, you’re just a short ride away from the Tampa airport and all that the Tampa Bay Area has to offer. Call to schedule your private showing today!
Zillow last checked: 8 hours ago
Listing updated: July 21, 2023 at 01:56pm
Listing Provided by:
Michael Constantine 727-415-0922,
RE/MAX ALLIANCE GROUP 727-845-4321
Bought with:
Jenn Montgomery, 3363059
EXP REALTY LLC
Source: Stellar MLS,MLS#: W7854626 Originating MLS: West Pasco
Originating MLS: West Pasco

Facts & features
Interior
Bedrooms & bathrooms
- Bedrooms: 3
- Bathrooms: 2
- Full bathrooms: 2
Primary bedroom
- Level: First
- Dimensions: 12x16
Primary bathroom
- Level: First
- Dimensions: 7x16
Bathroom 2
- Level: First
- Dimensions: 11x12
Bathroom 3
- Level: First
- Dimensions: 11x11
Den
- Level: First
- Dimensions: 11x12
Dinette
- Level: First
- Dimensions: 6x10
Dining room
- Level: First
- Dimensions: 12x12
Great room
- Level: First
- Dimensions: 13x20
Kitchen
- Level: First
- Dimensions: 13x13
Heating
- Central
Cooling
- Central Air
Appliances
- Included: Dishwasher, Disposal, Dryer, Electric Water Heater, Microwave, Range, Refrigerator, Washer
- Laundry: Inside, Laundry Room
Features
- Ceiling Fan(s), High Ceilings, Kitchen/Family Room Combo, Open Floorplan, Solid Surface Counters, Split Bedroom, Walk-In Closet(s)
- Flooring: Carpet, Ceramic Tile
- Doors: Sliding Doors
- Windows: Window Treatments
- Has fireplace: No
Interior area
- Total structure area: 2,069
- Total interior livable area: 2,069 sqft
Property
Parking
- Total spaces: 2
- Parking features: Driveway, Garage Door Opener
- Attached garage spaces: 2
- Has uncovered spaces: Yes
Features
- Levels: One
- Stories: 1
- Exterior features: Irrigation System, Private Mailbox, Sidewalk, Storage
- Fencing: Vinyl
Lot
- Size: 0.33 Acres
Details
- Parcel number: R3422318374902700110
- Zoning: RESI
- Special conditions: None
Construction
Type & style
- Home type: SingleFamily
- Property subtype: Single Family Residence
Materials
- Block, Stucco
- Foundation: Slab
- Roof: Shingle
Condition
- New construction: No
- Year built: 2011
Utilities & green energy
- Sewer: Public Sewer
- Water: Public
- Utilities for property: Cable Connected, Electricity Connected, Public, Sewer Connected, Street Lights, Water Connected
Community & neighborhood
Community
- Community features: Clubhouse, Deed Restrictions, Fitness Center, Playground, Pool, Sidewalks
Location
- Region: Spring Hill
- Subdivision: VILLAGES AT AVALON PH 1
HOA & financial
HOA
- Has HOA: Yes
- HOA fee: $55 monthly
- Services included: Common Area Taxes, Community Pool, Reserve Fund, Pool Maintenance, Recreational Facilities
- Association name: Inframark - James Amerhein
- Association phone: 813-697-9228
Other fees
- Pet fee: $0 monthly
Other financial information
- Total actual rent: 0
Other
Other facts
- Listing terms: Cash,Conventional,FHA,VA Loan
- Ownership: Fee Simple
- Road surface type: Paved
Price history
| Date | Event | Price |
|---|---|---|
| 7/21/2023 | Sold | $379,900$184/sqft |
Source: | ||
| 5/17/2023 | Pending sale | $379,900$184/sqft |
Source: | ||
| 5/14/2023 | Listed for sale | $379,900+133.7%$184/sqft |
Source: | ||
| 1/5/2012 | Sold | $162,530$79/sqft |
Source: Public Record | ||
Public tax history
| Year | Property taxes | Tax assessment |
|---|---|---|
| 2024 | $4,856 +2% | $321,522 +32.3% |
| 2023 | $4,762 +8% | $243,115 +10% |
| 2022 | $4,411 +13.9% | $221,014 +10% |
Find assessor info on the county website
Neighborhood: Villages at Avalon
Nearby schools
GreatSchools rating
- 6/10Suncoast Elementary SchoolGrades: PK-5Distance: 2.5 mi
- 5/10Powell Middle SchoolGrades: 6-8Distance: 3.2 mi
- 5/10Nature Coast Technical High SchoolGrades: PK,9-12Distance: 3.6 mi
Get a cash offer in 3 minutes
Find out how much your home could sell for in as little as 3 minutes with a no-obligation cash offer.
Estimated market value
$367,500
Get a cash offer in 3 minutes
Find out how much your home could sell for in as little as 3 minutes with a no-obligation cash offer.
Estimated market value
$367,500

