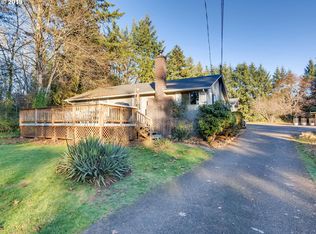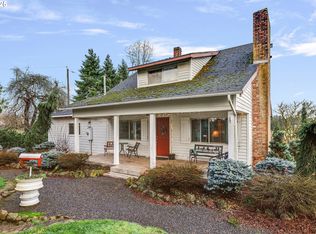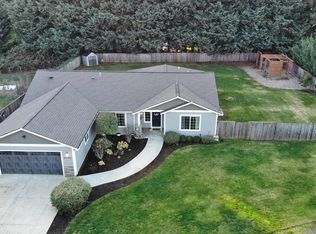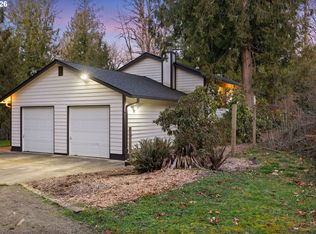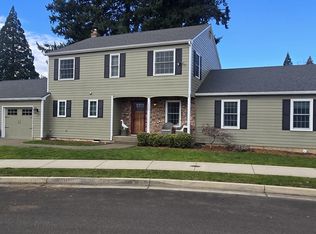Set on 6.77 level acres in the quiet countryside outside Canby, this turn-key rural property offers a rare blend of usable acreage, established agricultural improvements, and energy-efficient living. Ideal for buyers seeking a mini farm or hobby farm lifestyle, the property is fully set up for immediate use.The 1,870 sq. ft. home is warm, inviting, and move-in ready, featuring hardwood, bamboo, slate, and laminate flooring, a pellet stove, fireplace with heatilator, and a Lennox heat pump. Recent updates include a newer roof, updated supply-side plumbing, septic improvements, vinyl windows, and a remodeled kitchen with cherry wood countertops, updated cabinetry, and appliances. A sliding door opens to a partially covered deck overlooking pasture and orchard. The finished lower level provides flexible living space with laundry and additional bedroom and bathroom options.Outside, the land is the standout feature. The property includes approximately 500 fruit trees, with hundreds of dwarf apple trees across dozens of varieties, along with pears, quince, and mature sweet cherry trees. Additional plantings include raspberries, blueberries, gooseberries, figs, persimmons, and kiwis. Ag deferral is in place, helping keep property taxes low and supporting continued food production.Well-established infrastructure includes cross-fenced pastures with new livestock fencing, a large barn/shop with loft and work areas, greenhouse, high tunnel, raised garden beds, drip irrigation, and an RV pad with water and power on a separate access. A private well supplies all water needs.Solar panels installed on both the main home and the shop provide excellent energy efficiency and consistently low utility costs. Conveniently located less than 10 minutes to I-205 and near Oregon City, Canby, and Molalla, this is a rare opportunity to own a fully established, move-in-ready acreage property.
Pending
$875,000
13601 S Union Hall Rd, Canby, OR 97013
4beds
1,870sqft
Est.:
Residential, Single Family Residence
Built in 1977
6.77 Acres Lot
$873,200 Zestimate®
$468/sqft
$-- HOA
What's special
Fireplace with heatilatorPellet stoveLennox heat pumpVinyl windowsNewer roof
- 20 days |
- 1,418 |
- 37 |
Zillow last checked: 8 hours ago
Listing updated: January 29, 2026 at 04:39am
Listed by:
Jim McCartan 503-314-2100,
Cascade Hasson Sotheby's International Realty,
Joe McCartan 971-400-0017,
Cascade Hasson Sotheby's International Realty
Source: RMLS (OR),MLS#: 145928244
Facts & features
Interior
Bedrooms & bathrooms
- Bedrooms: 4
- Bathrooms: 3
- Full bathrooms: 3
- Main level bathrooms: 2
Rooms
- Room types: Bedroom 4, Bedroom 2, Bedroom 3, Dining Room, Family Room, Kitchen, Living Room, Primary Bedroom
Primary bedroom
- Features: Bathroom, Ceiling Fan, Hardwood Floors, Closet
- Level: Main
- Area: 121
- Dimensions: 11 x 11
Bedroom 2
- Features: Hardwood Floors, Closet
- Level: Main
- Area: 110
- Dimensions: 11 x 10
Bedroom 3
- Features: Hardwood Floors, Closet
- Level: Main
Bedroom 4
- Features: Hardwood Floors, Closet
- Level: Lower
- Area: 121
- Dimensions: 11 x 11
Dining room
- Features: Kitchen Dining Room Combo, Laminate Flooring
- Level: Main
- Area: 132
- Dimensions: 12 x 11
Family room
- Features: Daylight, Fireplace, Hardwood Floors, Pellet Stove
- Level: Lower
- Area: 286
- Dimensions: 22 x 13
Kitchen
- Features: Dishwasher, Disposal, Eat Bar, Kitchen Dining Room Combo, Free Standing Range, Free Standing Refrigerator
- Level: Main
- Area: 110
- Width: 10
Living room
- Features: Deck, Fireplace, Hardwood Floors, Sliding Doors
- Level: Main
- Area: 299
- Dimensions: 23 x 13
Heating
- Heat Pump, Fireplace(s)
Cooling
- Heat Pump
Appliances
- Included: Dishwasher, Disposal, Free-Standing Range, Free-Standing Refrigerator, Washer/Dryer, Electric Water Heater
- Laundry: Laundry Room
Features
- Ceiling Fan(s), Closet, Kitchen Dining Room Combo, Eat Bar, Bathroom
- Flooring: Bamboo, Hardwood, Laminate
- Doors: Sliding Doors
- Windows: Double Pane Windows, Vinyl Frames, Daylight
- Basement: Daylight,Full,Separate Living Quarters Apartment Aux Living Unit
- Number of fireplaces: 2
- Fireplace features: Pellet Stove, Wood Burning
Interior area
- Total structure area: 1,870
- Total interior livable area: 1,870 sqft
Property
Parking
- Total spaces: 2
- Parking features: Driveway, Off Street, RV Access/Parking, RV Boat Storage, Attached, Extra Deep Garage
- Attached garage spaces: 2
- Has uncovered spaces: Yes
Accessibility
- Accessibility features: Main Floor Bedroom Bath, Natural Lighting, Accessibility
Features
- Levels: Two,Multi/Split
- Stories: 2
- Patio & porch: Covered Deck, Patio, Deck
- Exterior features: Garden, RV Hookup, Yard
- Fencing: Cross Fenced,Fenced
- Has view: Yes
- View description: Territorial
Lot
- Size: 6.77 Acres
- Features: Level, Orchard(s), Pasture, Acres 5 to 7
Details
- Additional structures: Greenhouse, RVHookup, RVBoatStorage
- Parcel number: 01024652
- Zoning: RRFF5
Construction
Type & style
- Home type: SingleFamily
- Property subtype: Residential, Single Family Residence
Materials
- Cement Siding, Wood Siding
- Foundation: Concrete Perimeter
- Roof: Composition
Condition
- Updated/Remodeled
- New construction: No
- Year built: 1977
Utilities & green energy
- Sewer: Septic Tank
- Water: Well
Green energy
- Energy generation: Solar
Community & HOA
Community
- Security: Unknown
HOA
- Has HOA: No
Location
- Region: Canby
Financial & listing details
- Price per square foot: $468/sqft
- Tax assessed value: $827,308
- Annual tax amount: $3,202
- Date on market: 1/23/2026
- Cumulative days on market: 21 days
- Listing terms: Call Listing Agent,Cash,Conventional
- Road surface type: Concrete, Gravel
Estimated market value
$873,200
$830,000 - $917,000
$3,063/mo
Price history
Price history
| Date | Event | Price |
|---|---|---|
| 1/29/2026 | Pending sale | $875,000$468/sqft |
Source: | ||
| 1/23/2026 | Listed for sale | $875,000$468/sqft |
Source: | ||
Public tax history
Public tax history
| Year | Property taxes | Tax assessment |
|---|---|---|
| 2025 | $3,203 +3.3% | $236,726 +3% |
| 2024 | $3,100 +16.3% | $229,833 +3% |
| 2023 | $2,667 +3% | $223,142 +3% |
Find assessor info on the county website
BuyAbility℠ payment
Est. payment
$5,051/mo
Principal & interest
$4140
Property taxes
$605
Home insurance
$306
Climate risks
Neighborhood: 97013
Nearby schools
GreatSchools rating
- 4/10Mulino Elementary SchoolGrades: K-5Distance: 1.7 mi
- 7/10Molalla River Middle SchoolGrades: 6-8Distance: 6.5 mi
- 6/10Molalla High SchoolGrades: 9-12Distance: 6.4 mi
Schools provided by the listing agent
- Elementary: Mulino
- Middle: Molalla River
- High: Molalla
Source: RMLS (OR). This data may not be complete. We recommend contacting the local school district to confirm school assignments for this home.
- Loading
