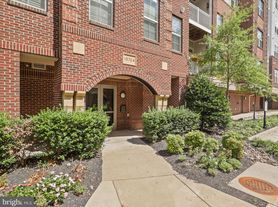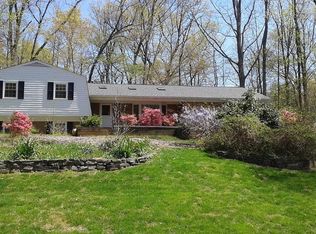Gorgeous Brick Colonial on Cul-de-Sac in Sought-After Armfield Farm! This beautifully updated 4-bedroom, 3.5-bathroom Colonial with a 2-car garage is nestled on a quiet cul-de-sac in the highly desirable Armfield Farm community. Boasting fresh paint, gleaming hardwood floors, and renovated kitchen and bathrooms, this home is move-in ready and full of modern upgrades. Key Features Include: Renovated kitchen with granite countertops, stainless steel appliances, and stylish finishes; Light-filled sunroom that opens to a spacious deck, perfect for entertaining; Newer windows and high-efficiency HVAC for comfort and energy savings; EV charger for electric vehicle owners; Finished walk-out basement with a large recreation room, bar, office/den, and access to a beautiful stone patio; Updated powder room and stylish details throughout. Located in the Chantilly High School Pyramid, this home offers easy access to Fairfax County Parkway, Routes 66 & 28, and Dulles Airport, as well as an abundance of shopping, dining, and entertainment options nearby. Don't miss your chance to rent this turnkey gem in a prime location!
House for rent
$4,500/mo
13601 Old Chatwood Pl, Chantilly, VA 20151
4beds
4,078sqft
Price may not include required fees and charges.
Singlefamily
Available now
No pets
Central air, electric, ceiling fan
In unit laundry
2 Attached garage spaces parking
Natural gas, central, forced air, fireplace
What's special
Light-filled sunroomFinished walk-out basementRecreation roomBeautiful stone patioGranite countertopsUpdated powder roomQuiet cul-de-sac
- 127 days |
- -- |
- -- |
Travel times
Zillow can help you save for your dream home
With a 6% savings match, a first-time homebuyer savings account is designed to help you reach your down payment goals faster.
Offer exclusive to Foyer+; Terms apply. Details on landing page.
Facts & features
Interior
Bedrooms & bathrooms
- Bedrooms: 4
- Bathrooms: 4
- Full bathrooms: 3
- 1/2 bathrooms: 1
Rooms
- Room types: Breakfast Nook, Dining Room, Family Room
Heating
- Natural Gas, Central, Forced Air, Fireplace
Cooling
- Central Air, Electric, Ceiling Fan
Appliances
- Included: Dishwasher, Disposal, Microwave, Refrigerator, Stove
- Laundry: In Unit, Laundry Room, Washer/Dryer Hookups Only
Features
- Breakfast Area, Ceiling Fan(s), Kitchen - Gourmet, Kitchen - Table Space, Open Floorplan, Primary Bath(s), Upgraded Countertops
- Has basement: Yes
- Has fireplace: Yes
Interior area
- Total interior livable area: 4,078 sqft
Property
Parking
- Total spaces: 2
- Parking features: Attached, Covered
- Has attached garage: Yes
- Details: Contact manager
Features
- Exterior features: Contact manager
- Has private pool: Yes
Details
- Parcel number: 0342050053
Construction
Type & style
- Home type: SingleFamily
- Architectural style: Colonial
- Property subtype: SingleFamily
Materials
- Roof: Asphalt
Condition
- Year built: 1989
Community & HOA
Community
- Features: Tennis Court(s)
HOA
- Amenities included: Pool, Tennis Court(s)
Location
- Region: Chantilly
Financial & listing details
- Lease term: Contact For Details
Price history
| Date | Event | Price |
|---|---|---|
| 9/28/2025 | Price change | $4,500-5.3%$1/sqft |
Source: Bright MLS #VAFX2246868 | ||
| 9/1/2025 | Price change | $4,750-4%$1/sqft |
Source: Bright MLS #VAFX2246868 | ||
| 8/4/2025 | Price change | $4,950-4.8%$1/sqft |
Source: Bright MLS #VAFX2246868 | ||
| 6/15/2025 | Listed for rent | $5,200$1/sqft |
Source: Bright MLS #VAFX2246868 | ||
| 3/24/2014 | Sold | $590,000+5.5%$145/sqft |
Source: Public Record | ||

