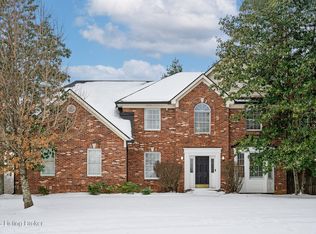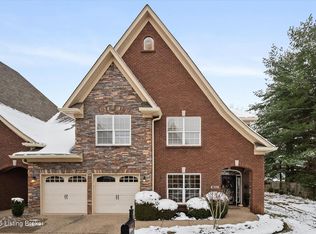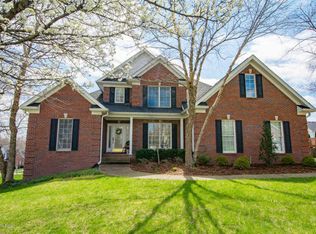Sold for $690,000
$690,000
13601 Hunters Ridge Ct, Prospect, KY 40059
5beds
3,380sqft
Single Family Residence
Built in 1997
0.7 Acres Lot
$722,200 Zestimate®
$204/sqft
$4,278 Estimated rent
Home value
$722,200
$679,000 - $773,000
$4,278/mo
Zestimate® history
Loading...
Owner options
Explore your selling options
What's special
Welcome to your dream home nestled in the picturesque neighborhood of Hunters Ridge. This stunning residence boasts 5 bedrooms and 3 and a half baths, providing ample space for you and your loved ones to thrive. With a walkout basement, this home offers additional living and entertainment areas. Situated in the highly sought-after North Oldham School district, this property sits right on the border of Oldham and Jefferson Counties. Step inside and be greeted by modern updates and stylish finishes throughout the home. From the granite countertops to the updated fixtures, every detail has been carefully curated to provide an inviting atmosphere. But the real highlight of this home lies in the backyard oasis that awaits you. Imagine hosting your next Derby Party in style, with a custom 40-foot pool and an 8-person hot tub beckoning you to relax and unwind. A thoughtfully designed sitting area under the deck offers the perfect vantage point to watch the races, rain or shine, thanks to the rainproof undercoating that ensures you stay dry no matter the weather. Surrounded by a tree-lined lot, this backyard offers the ideal blend of tranquility and privacy, making it the perfect spot for lazy poolside days or lively gatherings with friends and family. Don't miss your chance to make this exquisite home yours. Schedule a viewing today and experience the epitome of luxury living in Hunters Ridge.
Zillow last checked: 8 hours ago
Listing updated: August 08, 2025 at 10:32am
Listed by:
Michael Reetz 310-927-6347,
BERKSHIRE HATHAWAY HomeServices, Parks & Weisberg Realtors
Bought with:
Michelle Tasman, 267422
Oxford Rhine Real Estate
Source: GLARMLS,MLS#: 1658040
Facts & features
Interior
Bedrooms & bathrooms
- Bedrooms: 5
- Bathrooms: 4
- Full bathrooms: 3
- 1/2 bathrooms: 1
Primary bedroom
- Level: First
Bedroom
- Level: Second
Bedroom
- Level: Second
Bedroom
- Level: Second
Bedroom
- Level: Basement
Half bathroom
- Level: First
Full bathroom
- Level: First
Full bathroom
- Level: Second
Full bathroom
- Level: Basement
Dining room
- Level: First
Kitchen
- Level: First
Laundry
- Level: First
Living room
- Level: Basement
Heating
- Forced Air
Cooling
- Central Air
Features
- Basement: Partially Finished,Walkout Unfinished
- Number of fireplaces: 4
Interior area
- Total structure area: 2,338
- Total interior livable area: 3,380 sqft
- Finished area above ground: 2,338
- Finished area below ground: 1,042
Property
Parking
- Total spaces: 2
- Parking features: Attached, Entry Side, Driveway
- Attached garage spaces: 2
- Has uncovered spaces: Yes
Features
- Stories: 2
- Patio & porch: Deck, Patio
- Has private pool: Yes
- Pool features: In Ground
- Has spa: Yes
- Spa features: Heated
- Fencing: Other,Privacy
Lot
- Size: 0.70 Acres
- Features: Corner Lot, Sidewalk
Details
- Parcel number: 0611F001
Construction
Type & style
- Home type: SingleFamily
- Architectural style: Traditional
- Property subtype: Single Family Residence
Materials
- Vinyl Siding, Brick
- Roof: Shingle
Condition
- Year built: 1997
Utilities & green energy
- Sewer: Public Sewer
- Water: Public
- Utilities for property: Electricity Connected
Community & neighborhood
Location
- Region: Prospect
- Subdivision: Hunters Ridge
HOA & financial
HOA
- Has HOA: Yes
- HOA fee: $200 annually
Price history
| Date | Event | Price |
|---|---|---|
| 5/30/2024 | Sold | $690,000+7.8%$204/sqft |
Source: | ||
| 4/22/2024 | Pending sale | $639,900$189/sqft |
Source: | ||
| 4/17/2024 | Listed for sale | $639,900+58.2%$189/sqft |
Source: | ||
| 11/9/2017 | Sold | $404,500-4.8%$120/sqft |
Source: | ||
| 9/7/2017 | Pending sale | $425,000$126/sqft |
Source: Wakefield Reutlinger REALTORS #1485441 Report a problem | ||
Public tax history
| Year | Property taxes | Tax assessment |
|---|---|---|
| 2023 | $5,486 +0.7% | $440,000 |
| 2022 | $5,450 +0.7% | $440,000 |
| 2021 | $5,415 +8.5% | $440,000 +8.8% |
Find assessor info on the county website
Neighborhood: 40059
Nearby schools
GreatSchools rating
- 8/10Goshen At Hillcrest Elementary SchoolGrades: K-5Distance: 0.7 mi
- 9/10North Oldham Middle SchoolGrades: 6-8Distance: 2.3 mi
- 10/10North Oldham High SchoolGrades: 9-12Distance: 2.3 mi
Get pre-qualified for a loan
At Zillow Home Loans, we can pre-qualify you in as little as 5 minutes with no impact to your credit score.An equal housing lender. NMLS #10287.
Sell for more on Zillow
Get a Zillow Showcase℠ listing at no additional cost and you could sell for .
$722,200
2% more+$14,444
With Zillow Showcase(estimated)$736,644


