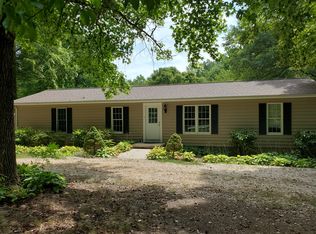Sold for $480,000 on 11/17/25
$480,000
13601 Bundle Rd, Chesterfield, VA 23838
3beds
2,609sqft
Single Family Residence
Built in 1989
2.58 Acres Lot
$481,900 Zestimate®
$184/sqft
$2,722 Estimated rent
Home value
$481,900
$453,000 - $511,000
$2,722/mo
Zestimate® history
Loading...
Owner options
Explore your selling options
What's special
Do not miss the first time offering to own this unique log cabin in Chesterfield County nestled on over two acres. The owner is sad to see it go, but is excited for someone to love it like he has. This home has been pre appraised and is listed under the appraised value! Upon pulling up you will instantly be blown away by this one of a kind home. The front porch is generously sized and perfect for a morning coffee. Step inside and be ready to fall in love. There's a cozy living room to the right and to the left a dining room perfect for all of your entertainment needs. Head to the eat in kitchen that grants you access to the screened in porch and opens up to the cozy den complete with a stone fireplace and access to the back deck. The primary ensuite is located on the first level, along with a half bath. Head upstairs where theres a loft area- perfect for reading a book or doing some homework and two generous sized bedrooms. Through one of the bedrooms there's an additional room you can utilize for a playroom or office space. But wait there's more, there's a massive unfinished storage space on this level! The basement has so much potential depending on what your needs are. The backyard will have you feeling like you are tucked away in the middle of no where all while having easy access to the conveniences on route ten. If you're looking for quiet mornings and peaceful nights- look no further!
Zillow last checked: 8 hours ago
Listing updated: November 18, 2025 at 07:49pm
Listed by:
Justine Rice jolewis@lizmoore.com,
Liz Moore & Associates
Bought with:
Hannah Clarke, 0225274036
Liz Moore & Associates
Source: CVRMLS,MLS#: 2509656 Originating MLS: Central Virginia Regional MLS
Originating MLS: Central Virginia Regional MLS
Facts & features
Interior
Bedrooms & bathrooms
- Bedrooms: 3
- Bathrooms: 4
- Full bathrooms: 3
- 1/2 bathrooms: 1
Primary bedroom
- Level: First
- Dimensions: 0 x 0
Bedroom 2
- Level: Second
- Dimensions: 0 x 0
Bedroom 3
- Level: Second
- Dimensions: 0 x 0
Additional room
- Level: Second
- Dimensions: 0 x 0
Additional room
- Level: Basement
- Dimensions: 0 x 0
Dining room
- Level: First
- Dimensions: 0 x 0
Family room
- Level: First
- Dimensions: 0 x 0
Foyer
- Level: First
- Dimensions: 0 x 0
Other
- Description: Shower
- Level: Basement
Other
- Description: Tub & Shower
- Level: First
Other
- Description: Tub & Shower
- Level: Second
Half bath
- Level: First
Kitchen
- Level: First
- Dimensions: 0 x 0
Living room
- Level: First
- Dimensions: 0 x 0
Heating
- Electric, Heat Pump
Cooling
- Heat Pump
Features
- Main Level Primary, Workshop
- Basement: Full
- Attic: Pull Down Stairs
- Number of fireplaces: 1
Interior area
- Total interior livable area: 2,609 sqft
- Finished area above ground: 2,609
- Finished area below ground: 0
Property
Parking
- Total spaces: 2
- Parking features: Attached, Direct Access, Garage, Garage Door Opener
- Attached garage spaces: 2
Features
- Levels: One and One Half
- Stories: 1
- Patio & porch: Deck, Front Porch
- Pool features: None
- Fencing: None
Lot
- Size: 2.58 Acres
Details
- Parcel number: 744636029600000
- Zoning description: A
Construction
Type & style
- Home type: SingleFamily
- Architectural style: Cape Cod,Log Home
- Property subtype: Single Family Residence
Materials
- Frame, Log, Wood Siding
- Roof: Composition
Condition
- Resale
- New construction: No
- Year built: 1989
Utilities & green energy
- Sewer: Septic Tank
- Water: Well
Community & neighborhood
Location
- Region: Chesterfield
- Subdivision: None
Other
Other facts
- Ownership: Individuals
- Ownership type: Sole Proprietor
Price history
| Date | Event | Price |
|---|---|---|
| 11/17/2025 | Sold | $480,000-4%$184/sqft |
Source: | ||
| 10/1/2025 | Pending sale | $500,000$192/sqft |
Source: | ||
| 6/14/2025 | Price change | $500,000-2.9%$192/sqft |
Source: | ||
| 5/16/2025 | Price change | $515,000-1.9%$197/sqft |
Source: | ||
| 4/17/2025 | Listed for sale | $525,000$201/sqft |
Source: | ||
Public tax history
| Year | Property taxes | Tax assessment |
|---|---|---|
| 2025 | $4,148 +3.6% | $466,100 +4.7% |
| 2024 | $4,006 +6.8% | $445,100 +8% |
| 2023 | $3,751 +13.9% | $412,200 +15.2% |
Find assessor info on the county website
Neighborhood: 23838
Nearby schools
GreatSchools rating
- 6/10Matoaca Elementary SchoolGrades: PK-5Distance: 8.5 mi
- 2/10Matoaca Middle SchoolGrades: 6-8Distance: 8.2 mi
- 5/10Matoaca High SchoolGrades: 9-12Distance: 7.7 mi
Schools provided by the listing agent
- Elementary: Matoaca
- Middle: Matoaca
- High: Matoaca
Source: CVRMLS. This data may not be complete. We recommend contacting the local school district to confirm school assignments for this home.
Get a cash offer in 3 minutes
Find out how much your home could sell for in as little as 3 minutes with a no-obligation cash offer.
Estimated market value
$481,900
Get a cash offer in 3 minutes
Find out how much your home could sell for in as little as 3 minutes with a no-obligation cash offer.
Estimated market value
$481,900
