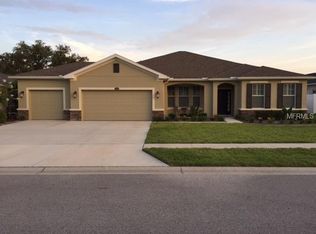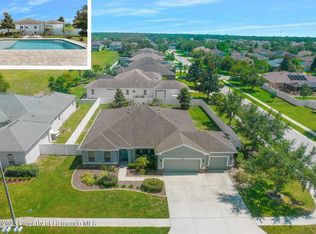This classy, stunning 3-bedroom + HUGE bonus room that can be used a 4th bedroom/office/den, 3 baths, 3 car garage heated saltwater POOL home sits on just over a 1/3 acre in the lovely Villages of Avalon community. As you enter the double door entrance you will be greeted with gorgeous hardwood floors and an expansive floor plan which includes a living/dining room comboliving room offers a beautiful wood accent wall, tray ceilings and sliders that lead to the pool. The Gourmet kitchen boasts granite counters, tile backsplash, 42-inch cabinets, stainless steel appliances, nightlight outlets, eat-in area, and a breakfast bar thats perfect for gatherings. Generous master suite with triple tray ceilings, double walk-in closets, stylish accent wall with lighting and access to the pool. Master bath updated with granite counters, new double sinks and faucets, jetted tub, and separate tile shower with new frameless shower doors. 2nd and 3rd bathrooms also recently updated with granite counters, new sinks and faucets, nightlight outlets and frameless shower in 2nd bath. Large bonus room/4th bedroom/office/den offers surround sound and large pocket sliders that lead to serene and welcoming lanai. Relax and enjoy the beauty and peacefulness by the diamond brite heated pool with no rear neighbors or have a cookout with your new outdoor built-in grill on your enclosed lanai with new screens. Other amazing features include: recent interior and exterior paint, newer pool heater, pump and salt chlorinator, crown molding throughout, hardwood floors, new window tint on all windows, cathedral ceilings, inside utility, split bedroom, vinyl fenced backyard with warm and cozy fire pit, water softener, reverse osmosis, brand new washer & dryer, generator interlock and connect, new hardware on all doors, beautiful stone on front exterior and beautifully landscaped. Not only no rear neighbors, but also no build behind! NO CDD, LOW HOA FEES! Minutes to the Suncoast parkway for quick access to the airport, Tampa, Clearwater and St. Pete Beaches (Ranked in the top 5 Beaches in the US), also close to the famous Tarpon Springs Sponge Docks. Conveniently located close to restaurants, shopping, schools, and hospitals.
This property is off market, which means it's not currently listed for sale or rent on Zillow. This may be different from what's available on other websites or public sources.

