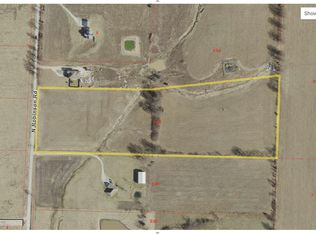Less than 15 minutes from Columbia and 10 minutes to Hallsville schools. New flooring, paint and interior doors throughout. Bonus room upstairs. 40x60 Pole barn large enough to store implements or just extra storage room. This is the perfect quiet country setting to start your own little farm and raise a family!
This property is off market, which means it's not currently listed for sale or rent on Zillow. This may be different from what's available on other websites or public sources.
