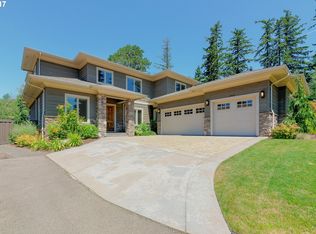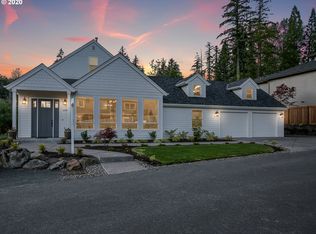Sold
$3,100,000
13600 Goodall Rd, Lake Oswego, OR 97034
6beds
6,612sqft
Residential, Single Family Residence
Built in 2013
0.66 Acres Lot
$2,993,300 Zestimate®
$469/sqft
$6,104 Estimated rent
Home value
$2,993,300
$2.78M - $3.20M
$6,104/mo
Zestimate® history
Loading...
Owner options
Explore your selling options
What's special
Located in one of LO's most coveted neighborhoods, Forest Highlands, rests this elegant estate home on private quiet drive on over 1/2 acre! Quick access to OLCC, LOHS & Millennium Plaza. It is RARE to find a high-quality home that also includes an equally well-crafted 2nd residence. Adjacent to the homes' foyer, you'll discover an entry door leading to the attached guest suite featuring 2 ensuite bdrms, family room leading to the kitchen complete w/ a pantry and nook plus its own laundry room. The private backyard has a covered patio for dining, a level lawn & its own 2 car garage.Originally built by the builder for his own family & in laws, the quality is extraordinary and the floor plan ideal. The main estate home is exquisite! With stacked stone columns, rich hardwood floors, light/bright walls of windows, high ceilings & a true entertainer's kitchen w/ back bar, dual pantries / fridges & top of the line appliances. The main level of the home is grounded by a striking floor to ceiling fireplace, the great room concept offers 18' ceilings, a spacious family room & all open to the kitchen/dining areas. Sliding doors lead to the exterior covered living room which offers year round use around the fireplace. The ideal kitchen has dual ovens and dishwashers with a large island, beautiful cabinetry, a separate coffee/bar area, w/ its own SubZero wine fridge & an adjacent outdoor covered grilling patio. The main floor primary suite is an intimate sanctuary, w/ a fireplace & a luxe ensuite w/ a soaking tub, sauna, dual walk-in closets & a walk-in shower. Rounding out the main floor is a handsome office with walls of windows, 1/2 bath & laundry room. Upstairs, enjoy 3 ensuite bdrms & a rec room w/ a wet bar. Topping off the 'wow' factor of this estate are the grounds. Highlights include: raised beds, a pathway to the backyard w/ a putting green, a covered hot tub & total privacy! Adjacent neighbors are the upcoming 2025 Street of Dreams properties- all $4.5M+
Zillow last checked: 8 hours ago
Listing updated: October 02, 2024 at 09:07am
Listed by:
Kendall Bergstrom-Delancellotti 503-799-2596,
Cascade Hasson Sotheby's International Realty
Bought with:
Andrew Galler CRS, 200112048
Realty Works Group
Source: RMLS (OR),MLS#: 24196407
Facts & features
Interior
Bedrooms & bathrooms
- Bedrooms: 6
- Bathrooms: 7
- Full bathrooms: 6
- Partial bathrooms: 1
- Main level bathrooms: 2
Primary bedroom
- Features: Beamed Ceilings, Builtin Features, Dressing Room, Fireplace, French Doors, Sauna, Double Closet, Double Sinks, Shower, Soaking Tub, Tile Floor, Wallto Wall Carpet
- Level: Main
- Area: 408
- Dimensions: 24 x 17
Bedroom 1
- Features: Builtin Features, Double Sinks, Ensuite, Shower, Soaking Tub, Tile Floor, Walkin Closet, Walkin Shower
- Level: Lower
- Area: 266
- Dimensions: 19 x 14
Bedroom 2
- Features: Bathtub With Shower, Ensuite, Walkin Closet, Wallto Wall Carpet
- Level: Upper
- Area: 224
- Dimensions: 16 x 14
Bedroom 3
- Features: Bathtub With Shower, Ensuite, Walkin Closet, Wallto Wall Carpet
- Level: Upper
- Area: 156
- Dimensions: 13 x 12
Bedroom 4
- Features: Bathtub With Shower, Ensuite, Walkin Closet, Wallto Wall Carpet
- Level: Upper
- Area: 168
- Dimensions: 14 x 12
Dining room
- Features: Hardwood Floors, Kitchen Dining Room Combo
- Level: Main
- Area: 208
- Dimensions: 16 x 13
Family room
- Features: Builtin Features, French Doors, Closet, High Ceilings, Sink, Wallto Wall Carpet, Wet Bar
- Level: Upper
- Area: 612
- Dimensions: 34 x 18
Kitchen
- Features: Builtin Range, Builtin Refrigerator, Dishwasher, Disposal, Gas Appliances, Hardwood Floors, Microwave, Pantry, Butlers Pantry, Granite, High Ceilings
- Level: Main
- Area: 240
- Width: 15
Living room
- Features: Fireplace, Hardwood Floors, Patio, High Ceilings
- Level: Lower
- Area: 400
- Dimensions: 20 x 20
Office
- Features: Beamed Ceilings, Bookcases, Builtin Features, French Doors, Hardwood Floors
- Level: Main
- Area: 210
- Dimensions: 15 x 14
Heating
- Forced Air 95 Plus, Fireplace(s)
Cooling
- Central Air
Appliances
- Included: Built-In Range, Built-In Refrigerator, Dishwasher, Disposal, Gas Appliances, Microwave, Range Hood, Stainless Steel Appliance(s), Wine Cooler, Washer/Dryer, Gas Water Heater, Tankless Water Heater
- Laundry: Laundry Room
Features
- Central Vacuum, Granite, High Ceilings, Soaking Tub, Sound System, Vaulted Ceiling(s), Beamed Ceilings, Bookcases, Built-in Features, Bathtub With Shower, Walk-In Closet(s), Double Vanity, Shower, Walkin Shower, Kitchen Dining Room Combo, Closet, Sink, Wet Bar, Pantry, Butlers Pantry, Dressing Room, Sauna, Double Closet, Kitchen Island
- Flooring: Hardwood, Heated Tile, Tile, Wall to Wall Carpet
- Doors: French Doors
- Windows: Double Pane Windows
- Basement: Crawl Space,Daylight,Separate Living Quarters Apartment Aux Living Unit
- Number of fireplaces: 4
- Fireplace features: Gas, Outside
Interior area
- Total structure area: 6,612
- Total interior livable area: 6,612 sqft
Property
Parking
- Total spaces: 5
- Parking features: Driveway, Parking Pad, Garage Door Opener, Attached
- Attached garage spaces: 5
- Has uncovered spaces: Yes
Accessibility
- Accessibility features: Accessible Entrance, Garage On Main, Parking, Utility Room On Main, Walkin Shower, Accessibility
Features
- Stories: 3
- Patio & porch: Covered Patio, Patio
- Exterior features: Yard
- Has view: Yes
- View description: Trees/Woods
Lot
- Size: 0.66 Acres
- Dimensions: `75 x 150 x 185 x 168
- Features: Private, Trees, Sprinkler, SqFt 20000 to Acres1
Details
- Additional structures: SeparateLivingQuartersApartmentAuxLivingUnit
- Parcel number: 05025137
Construction
Type & style
- Home type: SingleFamily
- Architectural style: Custom Style
- Property subtype: Residential, Single Family Residence
Materials
- Cedar, Cultured Stone
- Foundation: Concrete Perimeter, Slab
- Roof: Composition
Condition
- Resale
- New construction: No
- Year built: 2013
Utilities & green energy
- Gas: Gas
- Sewer: Public Sewer
- Water: Public
- Utilities for property: Cable Connected
Community & neighborhood
Security
- Security features: Security System Owned
Location
- Region: Lake Oswego
- Subdivision: Country Commons
Other
Other facts
- Listing terms: Call Listing Agent,Cash,Conventional
- Road surface type: Paved
Price history
| Date | Event | Price |
|---|---|---|
| 9/27/2024 | Sold | $3,100,000-6.1%$469/sqft |
Source: | ||
| 8/15/2024 | Pending sale | $3,299,900+40.4%$499/sqft |
Source: | ||
| 2/5/2021 | Sold | $2,350,000-4.5%$355/sqft |
Source: | ||
| 1/12/2021 | Pending sale | $2,460,000$372/sqft |
Source: Keller Williams PDX Central #20075491 Report a problem | ||
| 8/18/2020 | Price change | $2,460,000-5%$372/sqft |
Source: Keller Williams-PDX Central #20075491 Report a problem | ||
Public tax history
| Year | Property taxes | Tax assessment |
|---|---|---|
| 2025 | $34,841 +2.7% | $1,814,254 +3% |
| 2024 | $33,912 +3% | $1,761,412 +3% |
| 2023 | $32,916 +3.1% | $1,710,109 +3% |
Find assessor info on the county website
Neighborhood: Forest Highlands
Nearby schools
GreatSchools rating
- 8/10Forest Hills Elementary SchoolGrades: K-5Distance: 1 mi
- 6/10Lake Oswego Junior High SchoolGrades: 6-8Distance: 0.4 mi
- 10/10Lake Oswego Senior High SchoolGrades: 9-12Distance: 0.4 mi
Schools provided by the listing agent
- Elementary: Forest Hills
- Middle: Lake Oswego
- High: Lake Oswego
Source: RMLS (OR). This data may not be complete. We recommend contacting the local school district to confirm school assignments for this home.
Get a cash offer in 3 minutes
Find out how much your home could sell for in as little as 3 minutes with a no-obligation cash offer.
Estimated market value$2,993,300
Get a cash offer in 3 minutes
Find out how much your home could sell for in as little as 3 minutes with a no-obligation cash offer.
Estimated market value
$2,993,300


