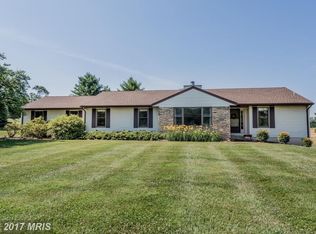Rare opportunity awaits you in this beautifully updated 1940's federal style colonial situated on a 6.5 acre sprawling lot! Newly refinished hardwood floors span the main level including elegant formal dining room with French doors, expansive living room with built-in bookcases and cozy wood burning fireplace, and spacious family room featuring gas fireplace and bright bay window! Prepare your favorite meals in the gourmet kitchen boasting Dacor 6 burner range with double ovens and custom range hood, endless cabinet and counter space, butler's pantry and sun-lit morning room with pool views! Ascend to the upper levels to find original heart pine floors spanning throughout 5 spacious bedrooms including owner's suite featuring cathedral ceiling, walk-in closet and deluxe full bath with frameless steam shower, relaxing jetted tub and granite double vanity. Outdoor oasis features an in-ground pool with gazebo and outdoor shower with tankless hot water heater, summer kitchen featuring knotty pine beadboard ceiling, bluestone floor, wood burning fireplace and gas grill, elevated Trex deck with views of large pond and natural meandering stream, greenhouse and vegetable & herb gardens and detached garage with upper level studio apartment including a kitchen, living area, dining area, and full bath, ideal for in-law quarters or income potential! Endless updates including marble backsplash and fireplace surrounds, master bath, furnace, pool updates & more, welcome home!
This property is off market, which means it's not currently listed for sale or rent on Zillow. This may be different from what's available on other websites or public sources.

