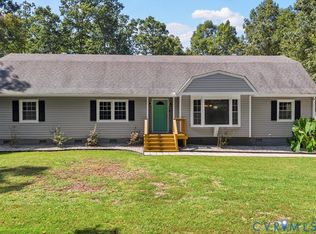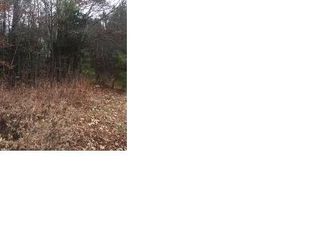Sold for $385,000 on 03/08/24
$385,000
13600 Bradley Bridge Rd, Chester, VA 23831
3beds
1,562sqft
Single Family Residence
Built in 1986
8.35 Acres Lot
$435,600 Zestimate®
$246/sqft
$2,530 Estimated rent
Home value
$435,600
$414,000 - $457,000
$2,530/mo
Zestimate® history
Loading...
Owner options
Explore your selling options
What's special
You're going to LOVE this fully renovated, 3 bed, 2 full bath, 1,512 sq. ft., Cape style home situated on a PRIVATE 8.35 ACRE lot ZONED AGRICULTURAL in Chester! 1st FLOOR and 2nd FLOOR PRIMARY suites! Here you will discover a peaceful oasis from the small creek and pond on the property that you'll soon call home as you drive down the s-turn driveway and step on the deep covered front porch. As you enter the home you are greeted by NEW luxury vinyl plank flooring, fresh paint throughout, new light fixtures throughout, and new carpet throughout the home. To your immediate right is the 1st floor primary that has TWO closets, new LED light fixture, an en-suite bath with a new vanity, new tub/shower, new toilet, and a backlit vanity mirror. Up next is the living room with new carpet, a white brick gas fireplace with mantle, 2 octagon windows, a new lighted ceiling fan, and access to the HUGE newly built back deck. Follow the chair rail moulding down the hall to the eat-in kitchen that features brand new cabinets, quartz countertops, subway tile backsplash, new light fixtures, stainless steel appliances, a spacious island with room for seating, laundry closet with shelving, and another access to the newly built back deck. Going upstairs you will find the completely updated full hall bath which is also en-suite to a large carpeted bedroom that has a new lighted ceiling fan. Down the hall is an additional spacious newly carpeted bedroom that also has a new lighted ceiling fan. FEATURES/UPDATES; NEW HVAC (2024), NEW WATER HEATER (2024), VINYL ENERGY EFFICIENT WINDOWS, LOW MAINTENANCE VINYL SIDING, NEW CARPET, NEW LVP FLOORING, NEW CABINETS, NEW QUARTZ COUNTERS, NEW TILE BACKSPLASH, NEW VANITIES, NEW LIGHTING, NEW HARDWARE & so much more!
Zillow last checked: 8 hours ago
Listing updated: March 13, 2025 at 12:50pm
Listed by:
James Nay 804-704-1944,
River City Elite Properties
Bought with:
Marisa Jones, 0225246005
RE/MAX Commonwealth
Source: CVRMLS,MLS#: 2402995 Originating MLS: Central Virginia Regional MLS
Originating MLS: Central Virginia Regional MLS
Facts & features
Interior
Bedrooms & bathrooms
- Bedrooms: 3
- Bathrooms: 2
- Full bathrooms: 2
Primary bedroom
- Description: 2 closets, new carpet, en-suite updated bath
- Level: First
- Dimensions: 12.2 x 11.6
Bedroom 2
- Description: New Carpet, Fresh Paint, En-suite Full bath
- Level: Second
- Dimensions: 21.0 x 12.0
Bedroom 3
- Description: New Carpet, Fresh Paint, New lighted ceiling fan
- Level: Second
- Dimensions: 20.11 x 12.11
Foyer
- Description: New LVP Flooring, Fresh Paint, New lighting
- Level: First
- Dimensions: 8.3 x 3.10
Other
- Description: Tub & Shower
- Level: First
Other
- Description: Tub & Shower
- Level: Second
Kitchen
- Description: Quartz counters, SS appl, Island, New cabinets,LVP
- Level: First
- Dimensions: 16.10 x 11.1
Laundry
- Description: Off of kitchen.
- Level: First
- Dimensions: 6.6 x 3.6
Living room
- Description: New carpet, fresh paint, gas brick fireplace
- Level: First
- Dimensions: 22.11 x 18.5
Heating
- Electric, Heat Pump
Cooling
- Central Air, Electric, Heat Pump
Appliances
- Included: Dishwasher, Electric Cooking, Electric Water Heater, Microwave, Oven, Refrigerator, Smooth Cooktop, Water Heater
- Laundry: Dryer Hookup
Features
- Bedroom on Main Level, Ceiling Fan(s), Eat-in Kitchen, Fireplace, Granite Counters, Kitchen Island, Bath in Primary Bedroom, Main Level Primary
- Flooring: Partially Carpeted, Vinyl
- Doors: Insulated Doors
- Windows: Screens, Thermal Windows
- Basement: Crawl Space
- Attic: Access Only
- Number of fireplaces: 1
- Fireplace features: Gas, Masonry
Interior area
- Total interior livable area: 1,562 sqft
- Finished area above ground: 1,562
Property
Parking
- Parking features: Driveway, Unpaved
- Has uncovered spaces: Yes
Features
- Patio & porch: Front Porch, Deck, Porch
- Exterior features: Deck, Porch, Unpaved Driveway
- Pool features: None
- Fencing: None
Lot
- Size: 8.35 Acres
- Features: Level
- Topography: Level
Details
- Parcel number: 777645763400000
- Zoning description: A
Construction
Type & style
- Home type: SingleFamily
- Architectural style: Cape Cod
- Property subtype: Single Family Residence
Materials
- Drywall, Frame, Vinyl Siding
- Roof: Shingle
Condition
- Resale
- New construction: No
- Year built: 1986
Utilities & green energy
- Sewer: Septic Tank
- Water: Public
Community & neighborhood
Security
- Security features: Smoke Detector(s)
Location
- Region: Chester
- Subdivision: None
Other
Other facts
- Ownership: Individuals
- Ownership type: Sole Proprietor
Price history
| Date | Event | Price |
|---|---|---|
| 3/8/2024 | Sold | $385,000$246/sqft |
Source: | ||
| 2/12/2024 | Pending sale | $385,000$246/sqft |
Source: | ||
| 2/7/2024 | Listed for sale | $385,000+49.5%$246/sqft |
Source: | ||
| 12/29/2023 | Sold | $257,500$165/sqft |
Source: Public Record | ||
Public tax history
| Year | Property taxes | Tax assessment |
|---|---|---|
| 2025 | $3,115 +15.8% | $350,000 +17.1% |
| 2024 | $2,690 +9% | $298,900 +10.2% |
| 2023 | $2,469 +4.7% | $271,300 +5.9% |
Find assessor info on the county website
Neighborhood: 23831
Nearby schools
GreatSchools rating
- 6/10Ecoff Elementary SchoolGrades: PK-5Distance: 2.5 mi
- 2/10Carver Middle SchoolGrades: 6-8Distance: 3.6 mi
- 2/10Lloyd C Bird High SchoolGrades: 9-12Distance: 4.1 mi
Schools provided by the listing agent
- Elementary: Ecoff
- Middle: Carver
- High: Bird
Source: CVRMLS. This data may not be complete. We recommend contacting the local school district to confirm school assignments for this home.
Get a cash offer in 3 minutes
Find out how much your home could sell for in as little as 3 minutes with a no-obligation cash offer.
Estimated market value
$435,600
Get a cash offer in 3 minutes
Find out how much your home could sell for in as little as 3 minutes with a no-obligation cash offer.
Estimated market value
$435,600

