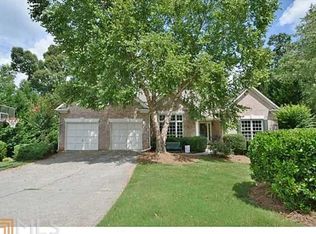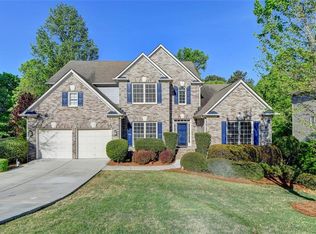Closed
$610,000
1360 Woodvine Way, Alpharetta, GA 30005
4beds
3,043sqft
Single Family Residence, Residential
Built in 1998
0.61 Acres Lot
$607,900 Zestimate®
$200/sqft
$3,562 Estimated rent
Home value
$607,900
$565,000 - $650,000
$3,562/mo
Zestimate® history
Loading...
Owner options
Explore your selling options
What's special
Great opportunity in a fantastic school district!! Spacious 4-bedroom, 2.5-bath home on a private lot with Forsyth County taxes and an Alpharetta address - WELL BELOW APPRAISED VALUE! Located in a fantastic area just minutes from Downtown Alpharetta, GA 400, shopping, dining, and all modern conveniences. The home features a formal living room and dining room with trey ceilings, a large kitchen with center island and tiled backsplash, and a main-level office with French doors. The oversized master suite includes a sitting room, and all bedrooms offer plenty of space. Additional highlights include a full unfinished basement stubbed for a bath, hard coat stucco exterior, and a private backyard. Property is being sold as-is. Great opportunity in a prime location in top rated school district! Seller is a licensed agent.
Zillow last checked: 8 hours ago
Listing updated: September 29, 2025 at 10:55pm
Listing Provided by:
VIRGINIA HENNIGAR,
Century 21 Results
Bought with:
LAURA DODD, 267714
Chapman Hall Professionals
Source: FMLS GA,MLS#: 7578437
Facts & features
Interior
Bedrooms & bathrooms
- Bedrooms: 4
- Bathrooms: 3
- Full bathrooms: 2
- 1/2 bathrooms: 1
Primary bedroom
- Features: Oversized Master
- Level: Oversized Master
Bedroom
- Features: Oversized Master
Primary bathroom
- Features: Separate Tub/Shower, Whirlpool Tub, Other
Dining room
- Features: Separate Dining Room
Kitchen
- Features: Kitchen Island, Pantry, Stone Counters, View to Family Room, Other
Heating
- Forced Air
Cooling
- Ceiling Fan(s), Central Air
Appliances
- Included: Dishwasher, Gas Range, Other
- Laundry: Other
Features
- Tray Ceiling(s), Walk-In Closet(s), Other
- Flooring: Carpet, Hardwood
- Windows: None
- Basement: Bath/Stubbed,Exterior Entry,Full,Unfinished
- Attic: Pull Down Stairs
- Number of fireplaces: 1
- Fireplace features: Family Room
- Common walls with other units/homes: No Common Walls
Interior area
- Total structure area: 3,043
- Total interior livable area: 3,043 sqft
- Finished area above ground: 3,043
Property
Parking
- Total spaces: 2
- Parking features: Attached, Garage, Garage Faces Front
- Attached garage spaces: 2
Accessibility
- Accessibility features: None
Features
- Levels: Three Or More
- Patio & porch: Deck
- Exterior features: Private Yard, Other
- Pool features: None
- Has spa: Yes
- Spa features: Bath, None
- Fencing: None
- Has view: Yes
- View description: Trees/Woods, Other
- Waterfront features: None
- Body of water: None
Lot
- Size: 0.61 Acres
- Features: Private, Other
Details
- Additional structures: None
- Parcel number: 088 126
- Other equipment: None
- Horse amenities: None
Construction
Type & style
- Home type: SingleFamily
- Architectural style: Traditional
- Property subtype: Single Family Residence, Residential
Materials
- Cement Siding, Stone, Stucco
- Foundation: Concrete Perimeter
- Roof: Composition
Condition
- Fixer
- New construction: No
- Year built: 1998
Utilities & green energy
- Electric: Other
- Sewer: Public Sewer
- Water: Public
- Utilities for property: Cable Available, Electricity Available, Natural Gas Available, Phone Available, Sewer Available, Underground Utilities
Green energy
- Energy efficient items: None
- Energy generation: None
Community & neighborhood
Security
- Security features: Smoke Detector(s)
Community
- Community features: Clubhouse, Homeowners Assoc, Pool, Tennis Court(s)
Location
- Region: Alpharetta
- Subdivision: Windhaven
HOA & financial
HOA
- Has HOA: Yes
- HOA fee: $969 annually
Other
Other facts
- Road surface type: Asphalt
Price history
| Date | Event | Price |
|---|---|---|
| 9/26/2025 | Sold | $610,000-2.4%$200/sqft |
Source: | ||
| 9/12/2025 | Pending sale | $625,000$205/sqft |
Source: | ||
| 7/25/2025 | Price change | $625,000-3.8%$205/sqft |
Source: | ||
| 7/3/2025 | Price change | $650,000-3.7%$214/sqft |
Source: | ||
| 5/15/2025 | Listed for sale | $675,000+137.7%$222/sqft |
Source: | ||
Public tax history
| Year | Property taxes | Tax assessment |
|---|---|---|
| 2024 | $5,487 +24.7% | $277,404 +18.6% |
| 2023 | $4,402 -2.4% | $233,876 +19.7% |
| 2022 | $4,511 +13.8% | $195,408 +22.6% |
Find assessor info on the county website
Neighborhood: 30005
Nearby schools
GreatSchools rating
- 8/10Big Creek Elementary SchoolGrades: PK-5Distance: 1.7 mi
- 8/10Piney Grove Middle SchoolGrades: 6-8Distance: 3.1 mi
- 9/10Denmark High SchoolGrades: 9-12Distance: 3.2 mi
Schools provided by the listing agent
- Elementary: Big Creek
- Middle: Piney Grove
- High: Denmark High School
Source: FMLS GA. This data may not be complete. We recommend contacting the local school district to confirm school assignments for this home.
Get a cash offer in 3 minutes
Find out how much your home could sell for in as little as 3 minutes with a no-obligation cash offer.
Estimated market value
$607,900
Get a cash offer in 3 minutes
Find out how much your home could sell for in as little as 3 minutes with a no-obligation cash offer.
Estimated market value
$607,900

