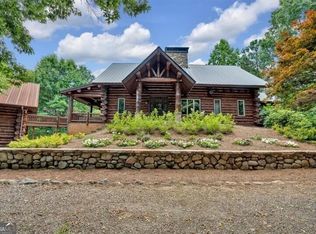Sold for $725,000
$725,000
1360 White Rd, White, GA 30184
5beds
4,562sqft
SingleFamily
Built in 2002
3 Acres Lot
$771,800 Zestimate®
$159/sqft
$3,542 Estimated rent
Home value
$771,800
$725,000 - $826,000
$3,542/mo
Zestimate® history
Loading...
Owner options
Explore your selling options
What's special
GORGEOUS TOTALLY RENOVATED LODGE STYLE HOME ON 3 AC'S W/ BREATHTAKING MOUNTAIN VIEWS. REFINISHED HARDWOOD FLOORS THROUGHOUT. MAGNIFICENT OPEN FLOOR PLAN ON MAIN W/ CATHEDRAL CEILINGS & FLOOR TO CEILING STONE FIREPLACE. COMPLETE KITCHEN RENOVATIONS INCLUDING WHITE KITCHEN CABINETS, ALL NEW STAINLESS APPLIANCES: DOUBLE OVENS, COOK-TOP, REFRIGERATOR, DISHWASHER, MICROWAVE, GRANITE CTR'S. NEW DESIGNER TILE BACK SPLASH. NEW HVAC SYSTEM, NEW HOT WATER HEATER. THE UPSTAIRS MASTER WILL BLOW YOU AWAY! MORNING COFFEE BAR, PRIVATE MASTER BALCONY, GIGANTIC CLOSET, PRIVATE 2ND LAUNDRY, SPA-LIKE MASTER BATH. NEW DESIGNER LIGHTING THROUGHOUT HOME, NEW BATHROOMS ALL W/ GRANITE & NEW CABINETRY & NEW PLUMBING FIXTURES. HOME HAS BEEN FRESHLY PAINTED INSIDE & OUT. NEW EPOXY COATED GARAGE FLOORING IN 3-CAR GARAGE. TERRACE LEVEL IS A PERFECT FOR A MOTHER-IN-LAW, TEEN SUITE OR INCOME GENERATING APARTMENT. WORKSHOP AREA IN GARAGE. PROPERTIES LIKE THIS DO NOT COME ON THE MARKET OFTEN!
Facts & features
Interior
Bedrooms & bathrooms
- Bedrooms: 5
- Bathrooms: 4
- Full bathrooms: 4
Heating
- Forced air, Gas
Cooling
- Central
Appliances
- Included: Dishwasher, Microwave
- Laundry: Laundry Room,Main Level,Upper Floor
Features
- Cathedral Ceiling(s),Disappearing Attic Stairs,Dou
- Flooring: Tile, Hardwood
- Windows: Insulated Windows
- Basement: Finished
- Has fireplace: Yes
- Fireplace features: Family Room,Gas Starter
- Common walls with other units/homes: No Common Walls
Interior area
- Total interior livable area: 4,562 sqft
Property
Parking
- Total spaces: 3
- Parking features: Garage - Attached
Features
- Patio & porch: Deck, Front Porch, Patio, Covered, Rear Porch
- Exterior features: Wood
- Has view: Yes
- View description: Mountain
Lot
- Size: 3 Acres
- Features: Back Yard,Landscaped,Level,Private,Wooded
Details
- Parcel number: 22N06071
Construction
Type & style
- Home type: SingleFamily
- Architectural style: Country,Rustic
Materials
- Wood
- Foundation: Other
- Roof: Metal
Condition
- Updated/Remodeled
- Year built: 2002
Utilities & green energy
- Electric: 110 Volts
- Sewer: Septic Tank
- Water: Public
- Utilities for property: Electricity Available,Phone Available,Water Availa
Community & neighborhood
Location
- Region: White
Other
Other facts
- Lock Box Type: Supra
- Patio And Porch Features: Deck, Front Porch, Patio, Covered, Rear Porch
- Property Type: Residential
- Road Surface Type: Paved
- Kitchen Features: Breakfast Bar, Eat-in Kitchen, View to Family Room, Stone Counters, Kitchen Island, Pantry Walk-In, Cabinets White, Country Kitchen
- Additional Rooms: Bonus Room,Computer Room,Exercise Room,Family Room
- Sewer: Septic Tank
- Standard Status: Pending
- Water Source: Public
- Window Features: Insulated Windows
- Home Warranty: 0
- Property Condition: Updated/Remodeled
- Acreage Source: Owner
- Fireplace Features: Family Room,Gas Starter
- High School: Cherokee
- Middle School: Teasley
- Roof Type: Metal
- Interior Features: Cathedral Ceiling(s),Disappearing Attic Stairs,Dou
- Construction Materials: Cedar,Stone
- Diningroom Features: Open Concept,Seats 12+
- Parking Features: Attached,Drive Under Main Level,Driveway,Garage
- Cooling: Ceiling Fan(s),Central Air,Electric Air Filter,Zon
- Basement: Daylight,Driveway Access,Exterior Entry,Finished,F
- Tax Year: 2019
- Heating: Central,Forced Air,Natural Gas,Zoned
- Elementary School: J. Knox
- Architectural Style: Country,Rustic
- Bedroom Features: In-Law Suite/Apartment,Oversized Master,Sitting Ro
- Exterior Features: Private Front Entry,Private Rear Entry,Private Yar
- Common Walls: No Common Walls
- Utilities: Electricity Available,Phone Available,Water Availa
- Taxes: 4137.00
- Owner Financing Y/N: 0
- Road Frontage Type: State Road
- Flooring: Carpet,Ceramic Tile,Hardwood
- Master Bathroom Features: Double Vanity,Separate Tub/Shower,Whirlpool Tub
- Electric: 110 Volts
- Lot Features: Back Yard,Landscaped,Level,Private,Wooded
- View: Mountain(s),Rural
- Appliances: Dishwasher,Double Oven,Electric Cooktop,Gas Water
- Laundry Features: Laundry Room,Main Level,Upper Floor
- Parcel Number: 22N06 071
- Road surface type: Paved
Price history
| Date | Event | Price |
|---|---|---|
| 6/7/2024 | Sold | $725,000-0.5%$159/sqft |
Source: Public Record Report a problem | ||
| 10/16/2023 | Listing removed | $728,500$160/sqft |
Source: | ||
| 8/5/2023 | Price change | $728,500-2.7%$160/sqft |
Source: | ||
| 7/20/2023 | Listed for sale | $748,500+33.7%$164/sqft |
Source: | ||
| 9/17/2020 | Listing removed | $560,000$123/sqft |
Source: Keller Williams Realty First Atlanta #6715177 Report a problem | ||
Public tax history
| Year | Property taxes | Tax assessment |
|---|---|---|
| 2025 | $2,859 -68.6% | $370,400 +6.8% |
| 2024 | $9,108 -12.1% | $346,840 -12% |
| 2023 | $10,364 +43% | $394,320 +43% |
Find assessor info on the county website
Neighborhood: 30184
Nearby schools
GreatSchools rating
- 8/10J. Knox Elementary SchoolGrades: PK-5Distance: 6.1 mi
- 7/10Teasley Middle SchoolGrades: 6-8Distance: 9.1 mi
- 7/10Cherokee High SchoolGrades: 9-12Distance: 7.8 mi
Schools provided by the listing agent
- Elementary: J. Knox
- Middle: Teasley
- High: Cherokee
- District: 22
Source: The MLS. This data may not be complete. We recommend contacting the local school district to confirm school assignments for this home.
Get a cash offer in 3 minutes
Find out how much your home could sell for in as little as 3 minutes with a no-obligation cash offer.
Estimated market value$771,800
Get a cash offer in 3 minutes
Find out how much your home could sell for in as little as 3 minutes with a no-obligation cash offer.
Estimated market value
$771,800
