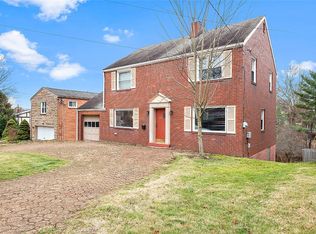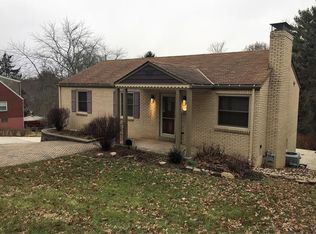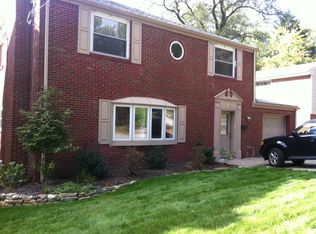Sold for $345,000 on 06/30/23
$345,000
1360 Washington Rd, Pittsburgh, PA 15228
3beds
1,785sqft
Single Family Residence
Built in 1956
8,999.5 Square Feet Lot
$409,300 Zestimate®
$193/sqft
$2,898 Estimated rent
Home value
$409,300
$385,000 - $442,000
$2,898/mo
Zestimate® history
Loading...
Owner options
Explore your selling options
What's special
Unique multi-level home located in Mt. Lebanon School District, conveniently near grocery stores, the Galleria, Route 19, & the T * Main bedroom with private bath and 2 closets. Two additional bedrooms, each of which is large enough for a Queen bed. Both Bedrooms have a large closet. Hall family bath * Living Room w/ raised hearth fireplace * Dining Room, fully equipped Kitchen, Laundry w/pantry, Powder Room and 2 car garage on main level * Walk-out Family Room w/ wet bar and Full bath * Finished game room suitable for office, in-home education, hobbies and more, plus separate workshop in addition to basement furnace room.* Unbelievable storage throughout * This custom-built home may accommodate a traditional or multi-generational family * Well cared for home, just waiting for your personal touch!
Zillow last checked: 8 hours ago
Listing updated: June 30, 2023 at 07:27am
Listed by:
Suzanne Gruneberg 412-833-0900,
RE/MAX CSI
Bought with:
Ella Serrato
RE/MAX SELECT REALTY
Source: WPMLS,MLS#: 1605819 Originating MLS: West Penn Multi-List
Originating MLS: West Penn Multi-List
Facts & features
Interior
Bedrooms & bathrooms
- Bedrooms: 3
- Bathrooms: 4
- Full bathrooms: 3
- 1/2 bathrooms: 1
Primary bedroom
- Level: Upper
- Dimensions: 16X11
Bedroom 2
- Level: Upper
- Dimensions: 12X11
Bedroom 3
- Level: Upper
- Dimensions: 12X11
Bonus room
- Level: Lower
- Dimensions: 19X12
Dining room
- Level: Main
- Dimensions: 16X11
Family room
- Level: Lower
- Dimensions: 25X18
Game room
- Level: Lower
- Dimensions: 19X12
Kitchen
- Level: Main
- Dimensions: 14X10
Laundry
- Level: Main
- Dimensions: 9X9
Living room
- Level: Main
- Dimensions: 18X15
Heating
- Gas, Hot Water
Cooling
- Central Air
Appliances
- Included: Some Electric Appliances, Dishwasher, Disposal, Microwave, Refrigerator, Stove
Features
- Kitchen Island, Pantry, Window Treatments
- Flooring: Ceramic Tile, Carpet
- Windows: Multi Pane, Screens, Window Treatments
- Basement: Finished,Walk-Out Access
- Number of fireplaces: 1
- Fireplace features: Gas Log
Interior area
- Total structure area: 1,785
- Total interior livable area: 1,785 sqft
Property
Parking
- Total spaces: 2
- Parking features: Built In, Garage Door Opener
- Has attached garage: Yes
Features
- Levels: Multi/Split
- Stories: 2
Lot
- Size: 8,999 sqft
- Dimensions: 0.2066
Details
- Parcel number: 0251E00132000000
Construction
Type & style
- Home type: SingleFamily
- Architectural style: Contemporary,Multi-Level
- Property subtype: Single Family Residence
Materials
- Brick, Stone
- Roof: Asphalt
Condition
- Resale
- Year built: 1956
Details
- Warranty included: Yes
Utilities & green energy
- Sewer: Public Sewer
- Water: Public
Community & neighborhood
Community
- Community features: Public Transportation
Location
- Region: Pittsburgh
Price history
| Date | Event | Price |
|---|---|---|
| 6/30/2023 | Sold | $345,000-7.3%$193/sqft |
Source: | ||
| 5/29/2023 | Contingent | $372,000$208/sqft |
Source: | ||
| 5/19/2023 | Listed for sale | $372,000+217.9%$208/sqft |
Source: | ||
| 3/5/2007 | Sold | $117,000-10%$66/sqft |
Source: Public Record Report a problem | ||
| 8/26/2004 | Sold | $130,000$73/sqft |
Source: Public Record Report a problem | ||
Public tax history
| Year | Property taxes | Tax assessment |
|---|---|---|
| 2025 | $6,849 +8.9% | $170,800 |
| 2024 | $6,289 +678.4% | $170,800 |
| 2023 | $808 | $170,800 |
Find assessor info on the county website
Neighborhood: Mount Lebanon
Nearby schools
GreatSchools rating
- 8/10Markham El SchoolGrades: K-5Distance: 0.6 mi
- 8/10Jefferson Middle SchoolGrades: 6-8Distance: 1.6 mi
- 10/10Mt Lebanon Senior High SchoolGrades: 9-12Distance: 1 mi
Schools provided by the listing agent
- District: Mount Lebanon
Source: WPMLS. This data may not be complete. We recommend contacting the local school district to confirm school assignments for this home.

Get pre-qualified for a loan
At Zillow Home Loans, we can pre-qualify you in as little as 5 minutes with no impact to your credit score.An equal housing lender. NMLS #10287.


