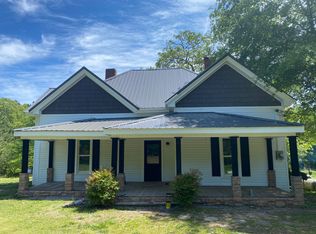The DREAM home you've been waiting for! Get ready to fall in love with all of the attention to detail!You're greeted by the brick front porch,and inside is the 2-story foyer.You'll immediately notice the gorgeous and well cared for real hardwood floors,upgraded trim package,and inviting paint colors.To your right is the separate dining room complete with wainscoting and columns lining the openings.Onto the cozy living room that has a real brick fireplace, built-in bookshelves, coffered ceilings and large windows that overlook your back deck,stunning rock adorned salt pool and back yard. The side door entrance,you'll walk into a functioning hallway complete with a hall tree,your pantry,a door that leads into the attached 2 car garage,and your laundry room.Next is the stunning kitchen that makes you want to cook! This property is sure to captivate your hearts.
This property is off market, which means it's not currently listed for sale or rent on Zillow. This may be different from what's available on other websites or public sources.
