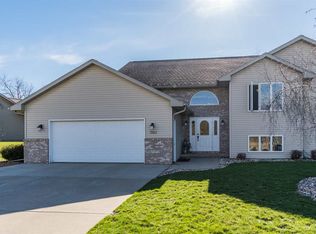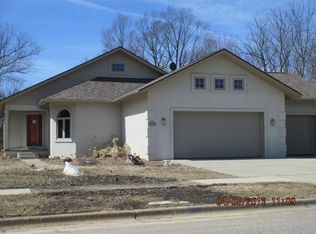Closed
$390,000
1360 Springbrook Drive, Baraboo, WI 53913
3beds
2,762sqft
Single Family Residence
Built in 2000
8,276.4 Square Feet Lot
$424,100 Zestimate®
$141/sqft
$2,445 Estimated rent
Home value
$424,100
Estimated sales range
Not available
$2,445/mo
Zestimate® history
Loading...
Owner options
Explore your selling options
What's special
No Showings until Open House on 6/1 11-1 Beautiful living at Baraboo Country Club. Zero-Lot Line duplex on the 15th hole that cant wait. 3 bedroom, 3 bath open concept living with quiet, wooded views of the golf course through your patio doors sitting on your maintenance free deck or walkout LL family room. Main floor Master bedroom with full bath and walk in closet and 2 great sized bedrooms as well. Main floor laundry too! Gorgeous Oak kitchen and dining areas with vaulted ceiling offer abundance of light as does the living room with gas fireplace. Massive family room with bar and game room on walkout lower level perfect for all the family gatherings. Easy access from the 2 car attached garage .Newer roof. Do not hesitate to see this absolutely beautiful home. Ultimate Home warranty
Zillow last checked: 8 hours ago
Listing updated: July 12, 2024 at 08:09pm
Listed by:
Bob Blacker HomeInfo@firstweber.com,
First Weber Inc,
Austin Blacker 608-477-2222,
First Weber Inc
Bought with:
Beth Goethel
Source: WIREX MLS,MLS#: 1978226 Originating MLS: South Central Wisconsin MLS
Originating MLS: South Central Wisconsin MLS
Facts & features
Interior
Bedrooms & bathrooms
- Bedrooms: 3
- Bathrooms: 3
- Full bathrooms: 3
- Main level bedrooms: 2
Primary bedroom
- Level: Main
- Area: 208
- Dimensions: 13 x 16
Bedroom 2
- Level: Main
- Area: 143
- Dimensions: 11 x 13
Bedroom 3
- Level: Lower
- Area: 154
- Dimensions: 11 x 14
Bathroom
- Features: At least 1 Tub, Master Bedroom Bath: Full, Master Bedroom Bath
Dining room
- Level: Main
- Area: 132
- Dimensions: 11 x 12
Family room
- Level: Lower
- Area: 990
- Dimensions: 30 x 33
Kitchen
- Level: Main
- Area: 143
- Dimensions: 11 x 13
Living room
- Level: Main
- Area: 312
- Dimensions: 13 x 24
Heating
- Natural Gas, Forced Air
Cooling
- Central Air
Appliances
- Included: Range/Oven, Refrigerator, Dishwasher, Washer, Dryer, Water Softener
Features
- Walk-In Closet(s), Cathedral/vaulted ceiling, High Speed Internet
- Flooring: Wood or Sim.Wood Floors
- Basement: Full,Walk-Out Access,Finished,8'+ Ceiling,Concrete
- Common walls with other units/homes: 1 Common Wall
Interior area
- Total structure area: 2,762
- Total interior livable area: 2,762 sqft
- Finished area above ground: 1,562
- Finished area below ground: 1,200
Property
Parking
- Total spaces: 2
- Parking features: 2 Car, Attached, Garage Door Opener
- Attached garage spaces: 2
Features
- Levels: Bi-Level
- Patio & porch: Deck, Patio
Lot
- Size: 8,276 sqft
- Features: Wooded
Details
- Parcel number: 206311700601
- Zoning: res
- Special conditions: Arms Length
Construction
Type & style
- Home type: SingleFamily
- Property subtype: Single Family Residence
- Attached to another structure: Yes
Materials
- Vinyl Siding
Condition
- 21+ Years
- New construction: No
- Year built: 2000
Utilities & green energy
- Sewer: Public Sewer
- Water: Public
Community & neighborhood
Location
- Region: Baraboo
- Municipality: Baraboo
Price history
| Date | Event | Price |
|---|---|---|
| 7/12/2024 | Sold | $390,000-8.2%$141/sqft |
Source: | ||
| 6/17/2024 | Pending sale | $424,900$154/sqft |
Source: | ||
| 5/29/2024 | Listed for sale | $424,900+84.7%$154/sqft |
Source: | ||
| 12/18/2017 | Sold | $230,000-4.1%$83/sqft |
Source: Public Record Report a problem | ||
| 8/3/2017 | Price change | $239,900-4%$87/sqft |
Source: RE/MAX Grand #1801435 Report a problem | ||
Public tax history
| Year | Property taxes | Tax assessment |
|---|---|---|
| 2024 | $5,736 +6% | $252,800 |
| 2023 | $5,413 -1.2% | $252,800 |
| 2022 | $5,479 +3% | $252,800 |
Find assessor info on the county website
Neighborhood: 53913
Nearby schools
GreatSchools rating
- 6/10Al Behrman Elementary SchoolGrades: K-5Distance: 0.7 mi
- 5/10Jack Young Middle SchoolGrades: 6-8Distance: 2.5 mi
- 3/10Baraboo High SchoolGrades: 9-12Distance: 2.3 mi
Schools provided by the listing agent
- Elementary: Southside
- Middle: Jack Young
- High: Baraboo
- District: Baraboo
Source: WIREX MLS. This data may not be complete. We recommend contacting the local school district to confirm school assignments for this home.
Get pre-qualified for a loan
At Zillow Home Loans, we can pre-qualify you in as little as 5 minutes with no impact to your credit score.An equal housing lender. NMLS #10287.
Sell for more on Zillow
Get a Zillow Showcase℠ listing at no additional cost and you could sell for .
$424,100
2% more+$8,482
With Zillow Showcase(estimated)$432,582

