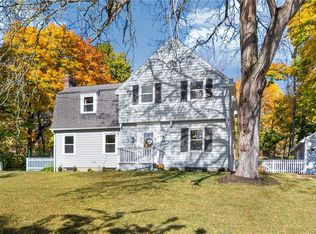Closed
$525,000
1360 Slaterville Rd, Ithaca, NY 14850
5beds
2,256sqft
Farm, Single Family Residence
Built in 1850
0.9 Acres Lot
$545,600 Zestimate®
$233/sqft
$2,980 Estimated rent
Home value
$545,600
Estimated sales range
Not available
$2,980/mo
Zestimate® history
Loading...
Owner options
Explore your selling options
What's special
First time on the market since 1971 this beautiful and well-maintained 1850s farmhouse is set on nearly an acre on the edge of the Belle Sherman neighborhood. The updated modern kitchen, accessible main level bedroom suite, a garage fully equipped as a workshop and a barn with solar panels wired to the house and lots of storage are just the beginning of the tour. Imagine yourself on the sweet wraparound porch, or coming home to the warm hardwood floors, into a foyer and living room with high ceilings and detailed mantle over the fireplace. Five spacious bedrooms, all freshly painted. This cook’s kitchen was renovated in 2023 with custom cabinets, granite counters with an eat-at peninsula, and large picture windows overlooking the yard (allowance for buyer to acquire their choice of appliances). Sunny breakfast room - or office - plus a half bath. Main level primary suite with step-in shower and laundry. Upstairs there are four big bedrooms with generous closets and a hall bath smartly laid out with separate rooms for bathing and toilet. Three bay garage has been a sophisticated workshop with electricity and heat. Close to Cornell or Ithaca College, downtown or East Hill Plaza shopping. Adjacent 1.87ac parcel being sold separately (MLS R1572603).Time to buy while interest rates are still reasonable!
Zillow last checked: 8 hours ago
Listing updated: March 27, 2025 at 01:20pm
Listed by:
Ellen Morris-Knower 607-244-4814,
Howard Hanna S Tier Inc
Bought with:
David Wahl, 10371201153
Warren Real Estate of Ithaca Inc. (Downtown)
Source: NYSAMLSs,MLS#: R1557194 Originating MLS: Ithaca Board of Realtors
Originating MLS: Ithaca Board of Realtors
Facts & features
Interior
Bedrooms & bathrooms
- Bedrooms: 5
- Bathrooms: 3
- Full bathrooms: 2
- 1/2 bathrooms: 1
- Main level bathrooms: 2
- Main level bedrooms: 1
Bedroom 1
- Level: First
- Dimensions: 17.00 x 10.00
Bedroom 1
- Level: First
- Dimensions: 17.00 x 10.00
Bedroom 2
- Level: Second
- Dimensions: 11.00 x 14.00
Bedroom 2
- Level: Second
- Dimensions: 11.00 x 14.00
Bedroom 3
- Level: Second
- Dimensions: 14.00 x 12.00
Bedroom 3
- Level: Second
- Dimensions: 14.00 x 12.00
Bedroom 4
- Level: Second
- Dimensions: 17.00 x 13.00
Bedroom 4
- Level: Second
- Dimensions: 17.00 x 13.00
Bedroom 5
- Level: Second
- Dimensions: 15.00 x 14.00
Bedroom 5
- Level: Second
- Dimensions: 15.00 x 14.00
Dining room
- Level: First
- Dimensions: 14.00 x 11.00
Dining room
- Level: First
- Dimensions: 14.00 x 11.00
Foyer
- Level: First
- Dimensions: 10.00 x 14.00
Foyer
- Level: First
- Dimensions: 10.00 x 14.00
Kitchen
- Level: First
- Dimensions: 11.00 x 15.00
Kitchen
- Level: First
- Dimensions: 11.00 x 15.00
Living room
- Level: First
- Dimensions: 17.00 x 17.00
Living room
- Level: First
- Dimensions: 17.00 x 17.00
Other
- Level: First
- Dimensions: 12.00 x 8.00
Other
- Level: First
- Dimensions: 12.00 x 8.00
Heating
- Gas, Forced Air
Cooling
- Central Air
Appliances
- Included: Dryer, Gas Water Heater, Washer
- Laundry: Main Level
Features
- Breakfast Bar, Breakfast Area, Cedar Closet(s), Ceiling Fan(s), Separate/Formal Dining Room, Entrance Foyer, Eat-in Kitchen, Separate/Formal Living Room, Granite Counters, Home Office, Kitchen Island, Other, Pantry, See Remarks, Natural Woodwork, Window Treatments, Bedroom on Main Level, Bath in Primary Bedroom, Main Level Primary, Primary Suite, Programmable Thermostat
- Flooring: Carpet, Hardwood, Luxury Vinyl, Varies
- Windows: Drapes
- Basement: Partial,Sump Pump
- Number of fireplaces: 1
Interior area
- Total structure area: 2,256
- Total interior livable area: 2,256 sqft
Property
Parking
- Total spaces: 3
- Parking features: Detached, Electricity, Garage, Heated Garage, Storage, Workshop in Garage, Driveway, Garage Door Opener, Other
- Garage spaces: 3
Accessibility
- Accessibility features: Accessible Bedroom, Accessible Kitchen, Accessible Approach with Ramp, Accessible Doors
Features
- Patio & porch: Open, Patio, Porch
- Exterior features: Blacktop Driveway, Patio
Lot
- Size: 0.90 Acres
- Dimensions: 172 x 339
- Features: Corner Lot, Irregular Lot, Near Public Transit, Residential Lot
Details
- Additional structures: Barn(s), Outbuilding, Shed(s), Storage
- Parcel number: 50308960.127
- Special conditions: Standard
Construction
Type & style
- Home type: SingleFamily
- Architectural style: Farmhouse,Two Story
- Property subtype: Farm, Single Family Residence
Materials
- Frame, Wood Siding, Copper Plumbing
- Foundation: Stone
- Roof: Asphalt,Shingle
Condition
- Resale
- Year built: 1850
Utilities & green energy
- Electric: Circuit Breakers
- Sewer: Connected
- Water: Connected, Public
- Utilities for property: Cable Available, High Speed Internet Available, Sewer Connected, Water Connected
Green energy
- Energy efficient items: HVAC
Community & neighborhood
Location
- Region: Ithaca
Other
Other facts
- Listing terms: Cash,Conventional,FHA,VA Loan
Price history
| Date | Event | Price |
|---|---|---|
| 3/24/2025 | Sold | $525,000$233/sqft |
Source: | ||
| 1/31/2025 | Pending sale | $525,000$233/sqft |
Source: | ||
| 1/15/2025 | Contingent | $525,000$233/sqft |
Source: | ||
| 11/8/2024 | Listed for sale | $525,000$233/sqft |
Source: | ||
Public tax history
| Year | Property taxes | Tax assessment |
|---|---|---|
| 2024 | -- | $395,000 +9.7% |
| 2023 | -- | $360,000 +10.1% |
| 2022 | -- | $327,000 +9% |
Find assessor info on the county website
Neighborhood: East Ithaca
Nearby schools
GreatSchools rating
- 6/10Belle Sherman SchoolGrades: PK-5Distance: 0.6 mi
- 6/10Boynton Middle SchoolGrades: 6-8Distance: 2.5 mi
- 9/10Ithaca Senior High SchoolGrades: 9-12Distance: 2.3 mi
Schools provided by the listing agent
- Elementary: Belle Sherman
- Middle: Dewitt Middle
- High: Ithaca Senior High
- District: Ithaca
Source: NYSAMLSs. This data may not be complete. We recommend contacting the local school district to confirm school assignments for this home.
