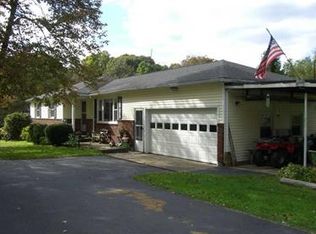Sold for $355,000
$355,000
1360 Scrubgrass Rd, Mercer, PA 16137
4beds
2,530sqft
Farm, Single Family Residence
Built in ----
48 Acres Lot
$394,400 Zestimate®
$140/sqft
$1,774 Estimated rent
Home value
$394,400
$339,000 - $450,000
$1,774/mo
Zestimate® history
Loading...
Owner options
Explore your selling options
What's special
Welcome To The Farm!4 Bedroom 1.5 Bath Farmhouse Sitting On 48 Acres In Findley Twp That Offers Free Gas!Inviting Covered Front Porch Leads To Front Double Door Entry.1st FL Features A Fully Equipped Kitchen With Tons Of Cabinets & Countertop Space.Formal Dining Room w/ High Ceilings,Large Living Room w/ High Ceilings,Den/Office Area & 1/2 Bath Round Out The Downstairs.Beautiful Wood Staircase Leading To 2nd FL.4 Total Bedrooms w/ A Full Bath w/ Clawfoot Tub & Walk-In Shower.Windows Have Been Updated Upstairs.Back Enclosed Porch Leads To Outbuilding, Barn, & Garage. 60x45 3 Stall Garage w/ 1 Auto Overhead Door,50x50 Barn w/ Stalls & A 2nd FL,30x45 Outbuilding w/ Sliding Barn Doors w/ a 20x25 Carport On The Back.Bring The Farm Animals & Get Ready To Plant Your Crops.The Farm Has A Mix Of Fenced Pastures,Tillable Fields,& Good Standing Timber.With A Little TLC You Can Bring This Farm To Life. Great Hunting Property w/ Lots Of Wildlife.1 HR to Pittsburgh & Erie,Minutes to I79 & I80.
Zillow last checked: 8 hours ago
Listing updated: June 09, 2023 at 05:31am
Listed by:
David Hall 724-662-2740,
ERA JOHNSON REAL ESTATE INC.
Bought with:
Jasmin Koebler
LIFESPACE REAL ESTATE
Source: WPMLS,MLS#: 1597168 Originating MLS: West Penn Multi-List
Originating MLS: West Penn Multi-List
Facts & features
Interior
Bedrooms & bathrooms
- Bedrooms: 4
- Bathrooms: 2
- Full bathrooms: 1
- 1/2 bathrooms: 1
Primary bedroom
- Level: Upper
- Dimensions: 20x14
Bedroom 2
- Level: Upper
- Dimensions: 14x15
Bedroom 3
- Level: Upper
- Dimensions: 14x8
Bedroom 4
- Level: Upper
- Dimensions: 15x9
Den
- Level: Main
- Dimensions: 15x9
Dining room
- Level: Main
- Dimensions: 14x14
Entry foyer
- Level: Main
Kitchen
- Level: Main
- Dimensions: 14x12
Laundry
- Level: Lower
Living room
- Level: Main
- Dimensions: 20x15
Heating
- Forced Air, Gas
Appliances
- Included: Some Gas Appliances, Dishwasher, Refrigerator, Stove
Features
- Hot Tub/Spa, Window Treatments
- Flooring: Vinyl, Carpet
- Windows: Screens, Window Treatments
- Basement: Walk-Up Access
Interior area
- Total structure area: 2,530
- Total interior livable area: 2,530 sqft
Property
Parking
- Total spaces: 5
- Parking features: Detached, Garage, Garage Door Opener
- Has garage: Yes
Features
- Levels: Two
- Stories: 2
- Pool features: None
- Has spa: Yes
- Spa features: Hot Tub
Lot
- Size: 48 Acres
- Dimensions: 48 acres
Details
- Parcel number: 06165019
Construction
Type & style
- Home type: SingleFamily
- Architectural style: Farmhouse,Two Story
- Property subtype: Farm, Single Family Residence
Materials
- Vinyl Siding
- Roof: Slate
Condition
- Resale
Utilities & green energy
- Sewer: Septic Tank
- Water: Well
Community & neighborhood
Community
- Community features: Public Transportation
Location
- Region: Mercer
Price history
| Date | Event | Price |
|---|---|---|
| 6/8/2023 | Sold | $355,000+1.4%$140/sqft |
Source: | ||
| 3/29/2023 | Contingent | $350,000$138/sqft |
Source: | ||
| 3/21/2023 | Listed for sale | $350,000$138/sqft |
Source: | ||
Public tax history
| Year | Property taxes | Tax assessment |
|---|---|---|
| 2025 | $1,063 +2.2% | $13,950 |
| 2024 | $1,041 -17.7% | $13,950 |
| 2023 | $1,265 | $13,950 |
Find assessor info on the county website
Neighborhood: 16137
Nearby schools
GreatSchools rating
- 6/10Mercer Area El SchoolGrades: K-6Distance: 4.1 mi
- 5/10Mercer Area Middle SchoolGrades: 7-8Distance: 4.1 mi
- 7/10Mercer Area Senior High SchoolGrades: 9-12Distance: 4.1 mi
Schools provided by the listing agent
- District: Mercer Area
Source: WPMLS. This data may not be complete. We recommend contacting the local school district to confirm school assignments for this home.
Get pre-qualified for a loan
At Zillow Home Loans, we can pre-qualify you in as little as 5 minutes with no impact to your credit score.An equal housing lender. NMLS #10287.
