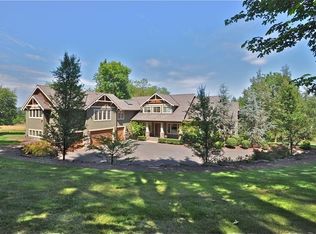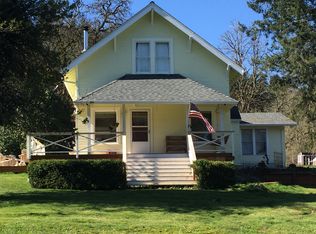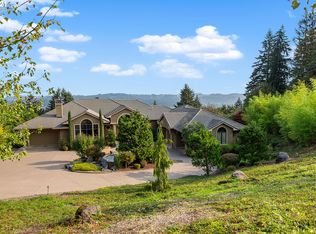Sold
$1,319,000
1360 SW Turner Rd, West Linn, OR 97068
4beds
3,806sqft
Residential, Single Family Residence
Built in 1991
5 Acres Lot
$1,275,300 Zestimate®
$347/sqft
$4,758 Estimated rent
Home value
$1,275,300
$1.19M - $1.36M
$4,758/mo
Zestimate® history
Loading...
Owner options
Explore your selling options
What's special
Welcome to your dream home in vibrant West Linn. This expansive 3,800 square foot home is situated on a picturesque 5-acre lot, offering both luxury and privacy. Entertain guests and enjoy tranquil moments in nature on the patio located right off the family room. Stroll the grounds and enjoy the private gardens. The oversized upstairs bonus room provides exceptional flexibility. It can serve as a bonus room, be divided into multiple rooms, and can even accommodate an additional bathroom. Covered RV/boat parking and covered outdoor storage enhance the home’s functionality. The systems are well maintained and in good repair. Significant updates include new roof, furnaces, and air conditioning units in 2023, and fresh interior paint, lighting, and hardware in 2024. Conveniently located near I-205 makes travel virtually effortless. Historic Willamette Main Street and I-5 are just minutes away. An ideal retreat for modern living is right here awaiting your personal touches.
Zillow last checked: 8 hours ago
Listing updated: December 04, 2024 at 02:30am
Listed by:
Dana Terhune 503-803-0767,
RE/MAX Equity Group
Bought with:
Julia Monaghan, 201223493
Real Broker
Source: RMLS (OR),MLS#: 24586593
Facts & features
Interior
Bedrooms & bathrooms
- Bedrooms: 4
- Bathrooms: 3
- Full bathrooms: 2
- Partial bathrooms: 1
- Main level bathrooms: 1
Primary bedroom
- Features: Sauna, Jetted Tub, Walkin Closet
- Level: Upper
- Area: 462
- Dimensions: 14 x 33
Bedroom 2
- Features: Ceiling Fan, Walkin Closet
- Level: Upper
- Area: 255
- Dimensions: 15 x 17
Bedroom 3
- Features: Ceiling Fan
- Level: Upper
- Area: 165
- Dimensions: 11 x 15
Bedroom 4
- Features: French Doors
- Level: Main
- Area: 195
- Dimensions: 13 x 15
Dining room
- Features: Wet Bar
- Level: Main
- Area: 209
- Dimensions: 11 x 19
Family room
- Features: Ceiling Fan, Patio, Wood Stove
- Level: Main
- Area: 323
- Dimensions: 17 x 19
Kitchen
- Features: Cook Island, Eating Area, Pantry
- Level: Main
- Area: 462
- Width: 22
Living room
- Features: Fireplace
- Level: Main
- Area: 208
- Dimensions: 13 x 16
Heating
- Forced Air, Fireplace(s)
Cooling
- Central Air
Appliances
- Included: Convection Oven, Dishwasher, Disposal, Free-Standing Range, Gas Appliances, Microwave, Plumbed For Ice Maker, Stainless Steel Appliance(s), Washer/Dryer, Gas Water Heater
Features
- Sink, Ceiling Fan(s), Walk-In Closet(s), Wet Bar, Cook Island, Eat-in Kitchen, Pantry, Sauna
- Flooring: Hardwood
- Doors: French Doors
- Windows: Double Pane Windows, Vinyl Frames
- Basement: Crawl Space
- Number of fireplaces: 2
- Fireplace features: Wood Burning, Wood Burning Stove
Interior area
- Total structure area: 3,806
- Total interior livable area: 3,806 sqft
Property
Parking
- Total spaces: 3
- Parking features: Driveway, RV Boat Storage, Garage Door Opener, Attached, Oversized
- Attached garage spaces: 3
- Has uncovered spaces: Yes
Features
- Stories: 2
- Patio & porch: Patio
- Has spa: Yes
- Spa features: Bath
Lot
- Size: 5 Acres
- Features: Sloped, Trees, Sprinkler, Acres 5 to 7
Details
- Additional structures: RVBoatStorage
- Parcel number: 01404992
- Zoning: RRFF5
Construction
Type & style
- Home type: SingleFamily
- Architectural style: Traditional
- Property subtype: Residential, Single Family Residence
Materials
- Cement Siding
- Foundation: Concrete Perimeter
- Roof: Composition
Condition
- Resale
- New construction: No
- Year built: 1991
Utilities & green energy
- Gas: Gas
- Sewer: Septic Tank
- Water: Well
- Utilities for property: Cable Connected
Community & neighborhood
Security
- Security features: Security System Owned
Location
- Region: West Linn
- Subdivision: Stafford Hill Ranch
Other
Other facts
- Listing terms: Cash,Conventional
- Road surface type: Paved
Price history
| Date | Event | Price |
|---|---|---|
| 12/2/2024 | Sold | $1,319,000-5.4%$347/sqft |
Source: | ||
| 11/3/2024 | Pending sale | $1,395,000$367/sqft |
Source: | ||
| 10/31/2024 | Price change | $1,395,000-7%$367/sqft |
Source: | ||
| 8/8/2024 | Listed for sale | $1,500,000+108.3%$394/sqft |
Source: | ||
| 7/1/2002 | Sold | $720,000$189/sqft |
Source: Public Record Report a problem | ||
Public tax history
| Year | Property taxes | Tax assessment |
|---|---|---|
| 2025 | $12,737 -22.3% | $734,661 -22.9% |
| 2024 | $16,385 +2.9% | $953,400 +3% |
| 2023 | $15,927 +3.2% | $925,632 +3% |
Find assessor info on the county website
Neighborhood: 97068
Nearby schools
GreatSchools rating
- 9/10Stafford Primary SchoolGrades: PK-5Distance: 1.5 mi
- 5/10Athey Creek Middle SchoolGrades: 6-8Distance: 1.7 mi
- 9/10Wilsonville High SchoolGrades: 9-12Distance: 4.4 mi
Schools provided by the listing agent
- Elementary: Stafford
- Middle: Athey Creek
- High: Wilsonville
Source: RMLS (OR). This data may not be complete. We recommend contacting the local school district to confirm school assignments for this home.
Get a cash offer in 3 minutes
Find out how much your home could sell for in as little as 3 minutes with a no-obligation cash offer.
Estimated market value$1,275,300
Get a cash offer in 3 minutes
Find out how much your home could sell for in as little as 3 minutes with a no-obligation cash offer.
Estimated market value
$1,275,300


