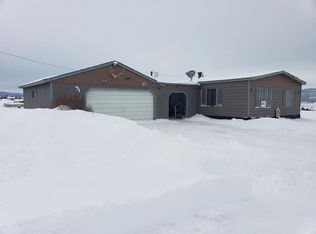Beautiful custom built home with 6 bedrooms and 4.5 bathrooms. Walk into a cozy living room with a fireplace and waterfalls that set the ambiance for this home. There is a separate dining room with a beautiful kitchen and breakfast area which also boasts a fireplace to keep you toasty on those cold winter mornings. A coy pond and master suite with bath and walk-in closet. Enormous sun room great for lounging or perhaps to relax and soak in a hot tub. Upstairs includes a family room, 4 bedrooms and 2 full bathrooms. The basement features a large family room area, a wet bar/kitchenette, a home theatre room, a large bedroom with walk-in closet, a full bathroom and sauna room. This home also offers an attached 3 car garage and beautifully well maintained landscaped yard with a pond, a waterfall and sculptured trees. This is a gorgeous home that has a lot to offer and one that you will fall in love with as soon as you step foot inside.
This property is off market, which means it's not currently listed for sale or rent on Zillow. This may be different from what's available on other websites or public sources.
