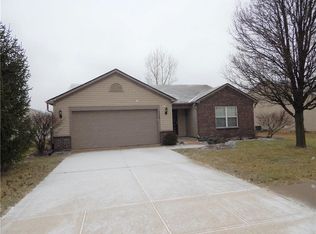Sold
$375,000
1360 River Ridge Dr, Brownsburg, IN 46112
4beds
3,132sqft
Residential, Single Family Residence
Built in 2003
7,840.8 Square Feet Lot
$-- Zestimate®
$120/sqft
$2,323 Estimated rent
Home value
Not available
Estimated sales range
Not available
$2,323/mo
Zestimate® history
Loading...
Owner options
Explore your selling options
What's special
Fabulous Home in Much Desired Lake Ridge! Super Location Close to Shopping, Dining, Parks, Highways for Easy Commute, and Brownsburg Schools! You'll Love this Amazing Home with over 3100 Square Feet including Awesome 3-Season Sunroom!! Fall in Love as you step into the Spacious Entryway and Open Floor Plan Featuring Updated Kitchen and Breakfast Room with Refinished Cabinets, New Flooring and Large Center Island Open to Lovely Family Room with Nice Crown Molding. There's also a Main Level Living Room and Dining Room Perfect for Entertaining! Upstairs You'll find 4 Large Bedrooms all with Walk-In Closets including Primary Suite with Cathedral Ceiling and Elegant Updated Bath and a Huge Bonus Room ideal for Rec Rm/Playroom! All this Plus a Spacious Backyard with Custom Deck, Mini Barn and Pro Landscaping! Super Garage has 4 Foot Bump Out with Workshop Area! Home is in Move-in Condition and has Newer Roof, HVAC, & MORE! Wonderful Neighborhood with Pool, Playground and Walking Trails!!
Zillow last checked: 8 hours ago
Listing updated: December 11, 2024 at 02:23pm
Listing Provided by:
Matthew Reffeitt 317-852-2100,
Keller Williams Indy Metro S
Bought with:
Luis Carrillo
F.C. Tucker Company
Source: MIBOR as distributed by MLS GRID,MLS#: 22009957
Facts & features
Interior
Bedrooms & bathrooms
- Bedrooms: 4
- Bathrooms: 3
- Full bathrooms: 2
- 1/2 bathrooms: 1
- Main level bathrooms: 1
Primary bedroom
- Features: Carpet
- Level: Upper
- Area: 266 Square Feet
- Dimensions: 19x14
Bedroom 2
- Features: Carpet
- Level: Upper
- Area: 266 Square Feet
- Dimensions: 19x14
Bedroom 3
- Features: Carpet
- Level: Upper
- Area: 180 Square Feet
- Dimensions: 15x12
Bedroom 4
- Features: Carpet
- Level: Upper
- Area: 143 Square Feet
- Dimensions: 13x11
Breakfast room
- Features: Vinyl
- Level: Main
- Area: 110 Square Feet
- Dimensions: 11x10
Dining room
- Features: Carpet
- Level: Main
- Area: 140 Square Feet
- Dimensions: 14x10
Family room
- Features: Carpet
- Level: Main
- Area: 260 Square Feet
- Dimensions: 20x13
Kitchen
- Features: Vinyl
- Level: Main
- Area: 130 Square Feet
- Dimensions: 13x10
Laundry
- Features: Vinyl
- Level: Main
- Area: 77 Square Feet
- Dimensions: 11x7
Living room
- Features: Carpet
- Level: Main
- Area: 143 Square Feet
- Dimensions: 13x11
Loft
- Features: Carpet
- Level: Upper
- Area: 380 Square Feet
- Dimensions: 20x19
Sun room
- Features: Carpet
- Level: Main
- Area: 260 Square Feet
- Dimensions: 20x13
Heating
- Forced Air, High Efficiency (90%+ AFUE )
Cooling
- Has cooling: Yes
Appliances
- Included: Dishwasher, ENERGY STAR Qualified Appliances, Disposal, Gas Water Heater, Laundry Connection in Unit, MicroHood, Electric Oven, Refrigerator, Water Softener Owned
- Laundry: Laundry Connection in Unit
Features
- Attic Access, Vaulted Ceiling(s), Kitchen Island, Entrance Foyer, Ceiling Fan(s), High Speed Internet, Pantry, Smart Thermostat, Walk-In Closet(s)
- Windows: Windows Thermal, Windows Vinyl, Wood Work Painted
- Has basement: No
- Attic: Access Only
Interior area
- Total structure area: 3,132
- Total interior livable area: 3,132 sqft
Property
Parking
- Total spaces: 2
- Parking features: Attached, Concrete, Garage Door Opener, Guest Parking
- Attached garage spaces: 2
- Details: Garage Parking Other(Finished Garage, Garage Door Opener, Guest Street Parking, Keyless Entry, Service Door)
Features
- Levels: Two
- Stories: 2
- Patio & porch: Covered, Deck, Glass Enclosed
- Exterior features: Fire Pit
- Fencing: Fenced
Lot
- Size: 7,840 sqft
- Features: Curbs, Sidewalks, Mature Trees
Details
- Additional structures: Storage
- Parcel number: 320701101010000026
- Horse amenities: None
Construction
Type & style
- Home type: SingleFamily
- Architectural style: Traditional
- Property subtype: Residential, Single Family Residence
Materials
- Vinyl With Brick
- Foundation: Slab
Condition
- New construction: No
- Year built: 2003
Utilities & green energy
- Electric: 200+ Amp Service
- Water: Municipal/City
- Utilities for property: Electricity Connected, Water Connected
Community & neighborhood
Community
- Community features: Tennis Court(s)
Location
- Region: Brownsburg
- Subdivision: Lake Ridge
HOA & financial
HOA
- Has HOA: Yes
- HOA fee: $580 annually
- Services included: Association Home Owners, Clubhouse, Insurance, Maintenance, Nature Area, ParkPlayground, Management, Snow Removal, Tennis Court(s)
Price history
| Date | Event | Price |
|---|---|---|
| 12/6/2024 | Sold | $375,000$120/sqft |
Source: | ||
| 11/10/2024 | Pending sale | $375,000$120/sqft |
Source: | ||
| 11/5/2024 | Listed for sale | $375,000+148.3%$120/sqft |
Source: | ||
| 11/22/2011 | Sold | $151,000+0.7%$48/sqft |
Source: | ||
| 10/1/2011 | Price change | $150,000-3.2%$48/sqft |
Source: F. C. Tucker Company, Inc #21041185 Report a problem | ||
Public tax history
| Year | Property taxes | Tax assessment |
|---|---|---|
| 2024 | $2,709 +6.9% | $287,100 +7.5% |
| 2023 | $2,535 +11.8% | $267,000 +6.9% |
| 2022 | $2,266 +6.3% | $249,700 +11.9% |
Find assessor info on the county website
Neighborhood: 46112
Nearby schools
GreatSchools rating
- 8/10Brown Elementary SchoolGrades: K-5Distance: 1.9 mi
- 8/10Brownsburg West Middle SchoolGrades: 6-8Distance: 3 mi
- 10/10Brownsburg High SchoolGrades: 9-12Distance: 2.3 mi
Get pre-qualified for a loan
At Zillow Home Loans, we can pre-qualify you in as little as 5 minutes with no impact to your credit score.An equal housing lender. NMLS #10287.
