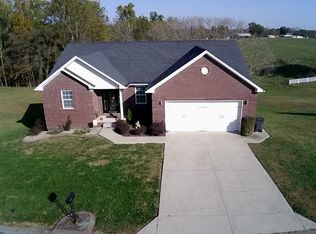OPPORTUNITY to get in early on a beautiful all-brick new const by Payne Bros. TOUCHSTONE ENERGY CERTIFIED HOME w/upgraded closed cell insulation, upgraded water heater & HVAC units to ensure low utility costs. Utility bills even estimated & GUARENTEED by REMC! Early offers may select carpet color/customize features, LOCATION secluded CULDESAC in area of NICE homes. Covered porch & large patio w/deck in rear give views of woods/country, Archway between kitchen & living to separate yet still leaving an open feel, VAULTED ceilings & ARCHES, trey ceiling w/crown in Master, UNIQUE TILE in MR shower, custom kitchen w/tile backsplash, a PROPER laundry room (not a laundry closet), LARGE BR's for everyone. Oil rubbed BRONZE fixtures, STAMPED concrete, BULLNOSE CORNERS, NICHE & planned modern paint scheme, no plain vanilla in this home. Enjoy the FINISHED WALK-OUT w/ FULL BATH, LR& 4TH BR/office, 5 min to YMCA, hospital, shopping, One agent is related to seller, home has 3 BR septic.
This property is off market, which means it's not currently listed for sale or rent on Zillow. This may be different from what's available on other websites or public sources.
