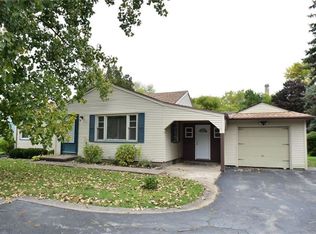Welcome to 1360 Ridgeway Ave! This pristine 3 Bedroom colonial is a must see - Situated on nearly half an acre, and recently renovated inside & out - Open 1st floor layout w/ gorgeous bamboo floors. Beautiful Kitchen w/ Shaker Style Cabinets, Granite Counters, Backsplash & Stainless Appliances. The big ticket items have been done - Vinyl Siding, Full Tear off Roof in 2018, Vinyl Windows, 200 Amp Electric, and High Efficiency Furnace. French door leads to Concrete Patio overlooking the deep back yard. 10' x 20' Shed for extra storage. An incredible value for everything this home has to offer. Greece Schools!
This property is off market, which means it's not currently listed for sale or rent on Zillow. This may be different from what's available on other websites or public sources.
