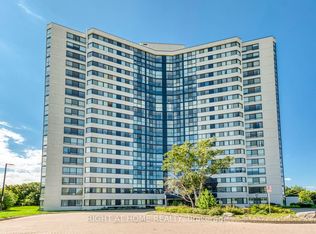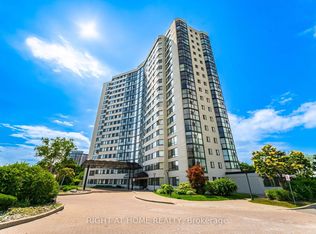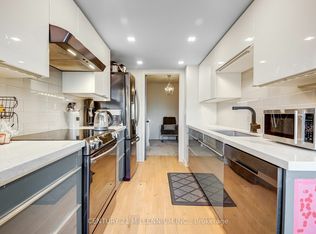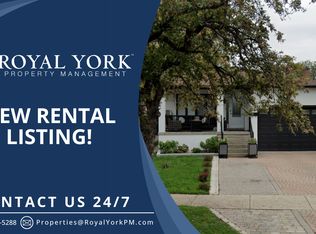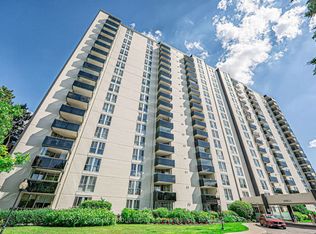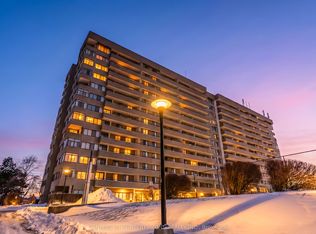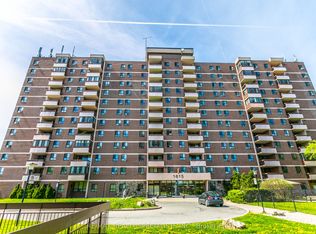Welcome to this renovated corner penthouse unit located in the heart of prestigious Rathwood community across from Rockwood shopping mall boasts breathtaking panoramic views. The spacious layout features open concept living and dining room with floor-to-ceiling windows, two large sized bedrooms with primary En-suite bathroom and walk-in closet. Modern kitchen with pot lights, stainless steel appliances, granite counter and backsplash. Custom high-end engineered hardwood floors throughout. Convenient En-suite laundry with extra storage space. New furnace 2025.Building amenities include a hot tub, relaxation pool, sauna, gym, party room, and tennis court. Located in a top school district, this condo is perfect for families, young professionals, retirees, and investors. Prime location: Steps to Rockwood Mall & transit, minutes to Square One, Sherway Gardens, Dixie GO, major highways (QEW, 427, 401), hospitals, restaurants, and more! Includes exclusive parking & locker, with additional parking available.**EXTRAS** UTILITIES ARE INCLUDED IN THE MAINTENANCE FEES. AS WELL AS CABLE TV & Internet ($56.50)
For sale
C$514,900
1360 Rathburn Rd E #Penthouse 04, Mississauga, ON L4W 4H4
2beds
2baths
Apartment
Built in ----
-- sqft lot
$-- Zestimate®
C$--/sqft
C$1,280/mo HOA
What's special
Breathtaking panoramic viewsSpacious layoutFloor-to-ceiling windowsTwo large sized bedroomsPrimary en-suite bathroomWalk-in closetModern kitchen
- 5 days |
- 9 |
- 0 |
Zillow last checked: 8 hours ago
Listing updated: January 23, 2026 at 10:30am
Listed by:
SUTTON GROUP QUANTUM REALTY INC.
Source: TRREB,MLS®#: W12719204 Originating MLS®#: Toronto Regional Real Estate Board
Originating MLS®#: Toronto Regional Real Estate Board
Facts & features
Interior
Bedrooms & bathrooms
- Bedrooms: 2
- Bathrooms: 2
Primary bedroom
- Level: Flat
- Dimensions: 4.3 x 3.12
Bedroom 2
- Level: Flat
- Dimensions: 3.16 x 3.03
Dining room
- Level: Flat
- Dimensions: 4.18 x 3.68
Foyer
- Level: Flat
- Dimensions: 2.64 x 1.51
Living room
- Level: Flat
- Dimensions: 5.7 x 3.57
Heating
- Heat Pump, Electric
Cooling
- Central Air
Appliances
- Laundry: In-Suite Laundry
Features
- Primary Bedroom - Main Floor
- Basement: None
- Has fireplace: Yes
- Fireplace features: Electric
Interior area
- Living area range: 1000-1199 null
Video & virtual tour
Property
Parking
- Total spaces: 1
- Parking features: Garage
- Has garage: Yes
Details
- Parcel number: 192670170
Construction
Type & style
- Home type: Apartment
- Property subtype: Apartment
Materials
- Brick
Community & HOA
Community
- Security: Concierge/Security
HOA
- Services included: Heat Included, Hydro Included, Water Included, Cable TV Included, CAC Included, Common Elements Included, Building Insurance Included, Parking Included
- HOA fee: C$1,280 monthly
- HOA name: PCC
Location
- Region: Mississauga
Financial & listing details
- Annual tax amount: C$2,833
- Date on market: 1/21/2026
SUTTON GROUP QUANTUM REALTY INC.
By pressing Contact Agent, you agree that the real estate professional identified above may call/text you about your search, which may involve use of automated means and pre-recorded/artificial voices. You don't need to consent as a condition of buying any property, goods, or services. Message/data rates may apply. You also agree to our Terms of Use. Zillow does not endorse any real estate professionals. We may share information about your recent and future site activity with your agent to help them understand what you're looking for in a home.
Price history
Price history
Price history is unavailable.
Public tax history
Public tax history
Tax history is unavailable.Climate risks
Neighborhood: L4W
Nearby schools
GreatSchools rating
No schools nearby
We couldn't find any schools near this home.
- Loading
